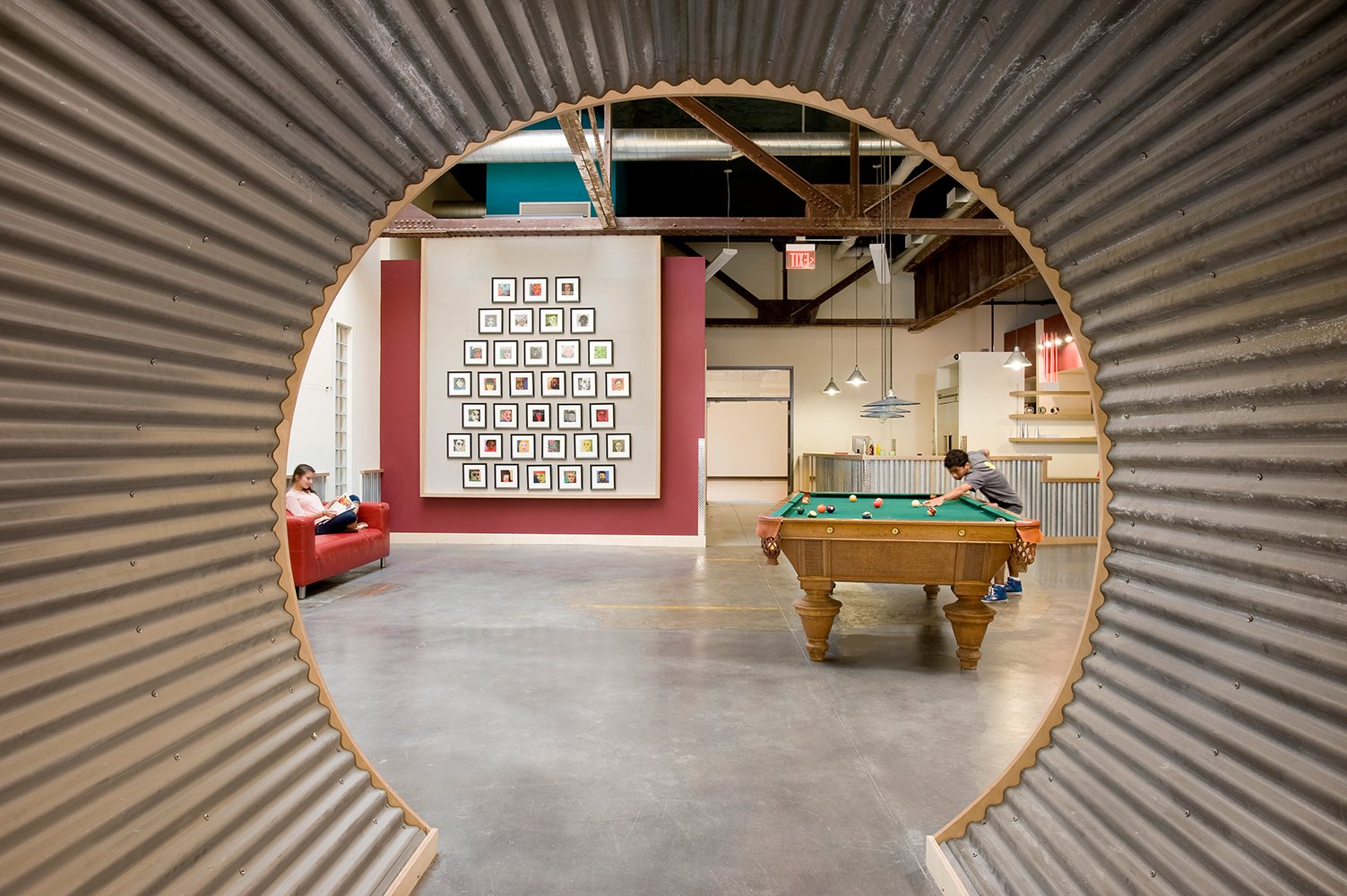Brookline Teen Center
2023 Harleston Parker Medal
Finalist
Project name: Brookline Teen Center
Project overview: Brookline Teen Center (BTC) is an adaptive reuse success story and an example of intense collaboration between architects, construction professionals, and end-users: the teenagers. The project converted an existing 98-year-old, 13,350-square-foot parking garage structure into an exciting place for teens to hang out and engage with each other.
A new vertical circulation tower creates an entry beacon to the previous non-hierarchical facade. The interior takes advantage of the raw exposed structure and highlights the rugged garage environment, both appropriate and durable for its new occupants. The building was designed with sustainability in mind and is LEED Silver certified.
Project location: Brookline, Massachusetts
Firm name: studioMLA Architects
Completion: 2013
Client: Brookline Teen Center
Jury comments: This is a very clever project that makes good use of an existing structure to provide a home for teens that allows them to collaborate, contribute and be curious. The mission and execution of this project make it merit worthy, especially at a time when so many young people are adversely impacted by external forces that can make their futures uncertain.
Images/Photographer(s): Shelley Harrison Photography
Architectural Consultant: GMI Architects
General Contractor: Kaplan Construction
Structural: RSE Associates
MEP: WSP Flack + Kurtz
Civil Engineer: Stantec
Landscape Architect: studioMLA Architects





