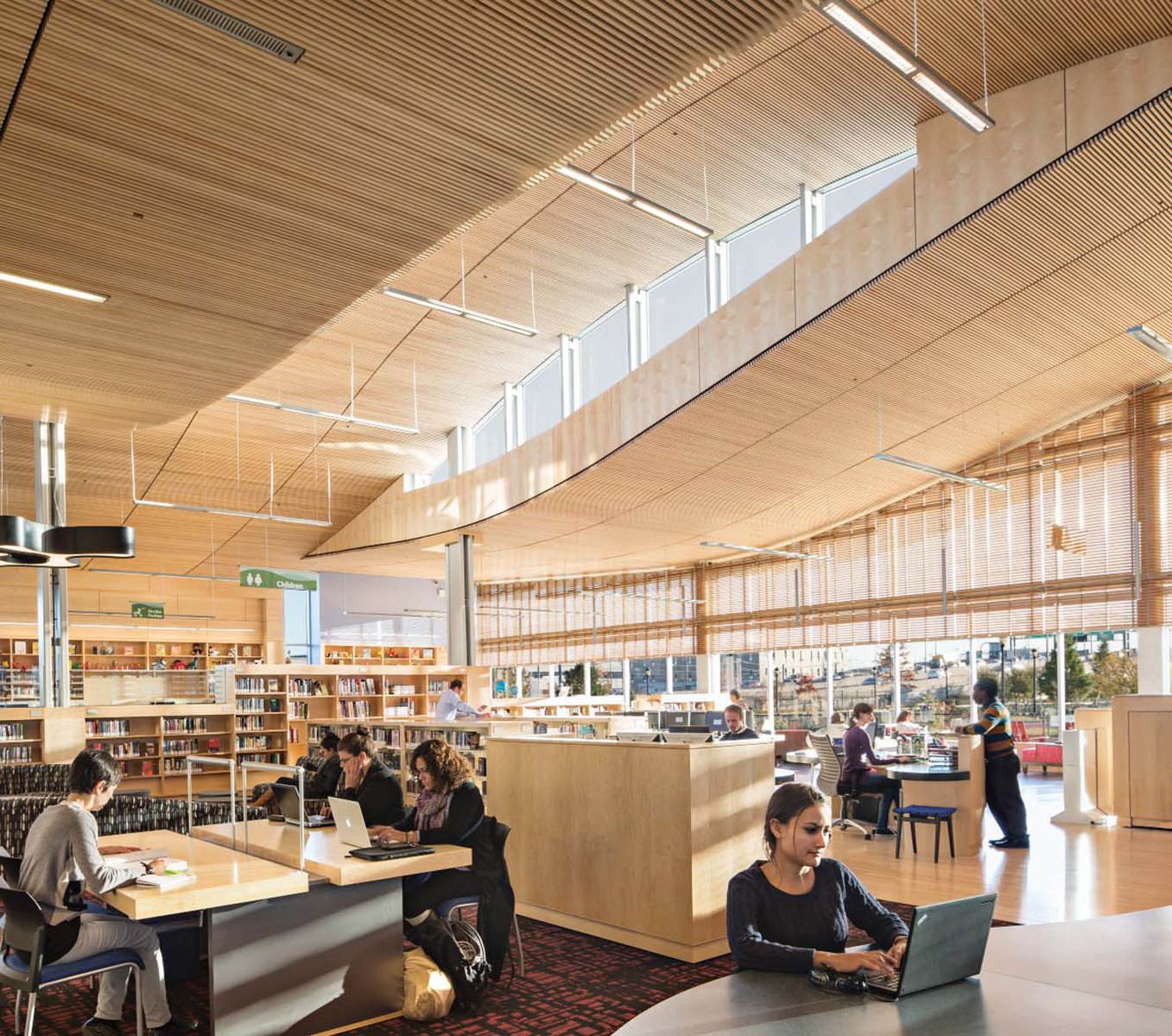Boston Public Library, East Boston Branch
Harleston Parker Medal Finalist
Project name:
Boston Public Library, East Boston Branch
Project location:
Boston
Firm name:
William Rawn Associates, Architects
Jury comments:
A second community-centric space made the short list this year, also notable for its open welcome to all users. The East Boston Branch of the BPL turns the traditional library inside out, making it more of a place for active engagement than quiet study. Individual spaces are tailored for appropriation for different uses by a variety of users–the young, teens, adults in pursuit of research and recreation–yet are all under the same flowing, wavy, warm-wooden-skinned tent. The building is focused on a warmly lit, pedestalled south-facing view of community gardens, parks, and a stunning city skyline that seems close enough to touch. A “front porch” supplies an outdoor reading room and a sense of home. Details set within the outdoor pavement–capitols of countries with populations in the neighborhood–call out the many facets of the cultures represented among the library’s users. In weighing the balance of the highly successful central space with the building’s street presence and designed land, the jurors found the latter elements to be lesser contributors to the success of the whole.
Client:
Boston Public Library
Consultants: DeIulus Brothers Construction Co.; Lab[3.2] Architecture; LeMessurier Consultants; Cosentini Associates; McPhall Associates; Stantec; Landworks Studio; Horton Lees Brogden Lighting Design; Acentech; Spec-Edit; Sullivan Code Group; The Schrafft Center; VHB; DMI; The Green Engineer; Arrowstreet; WhitneyVeigas/Identia






