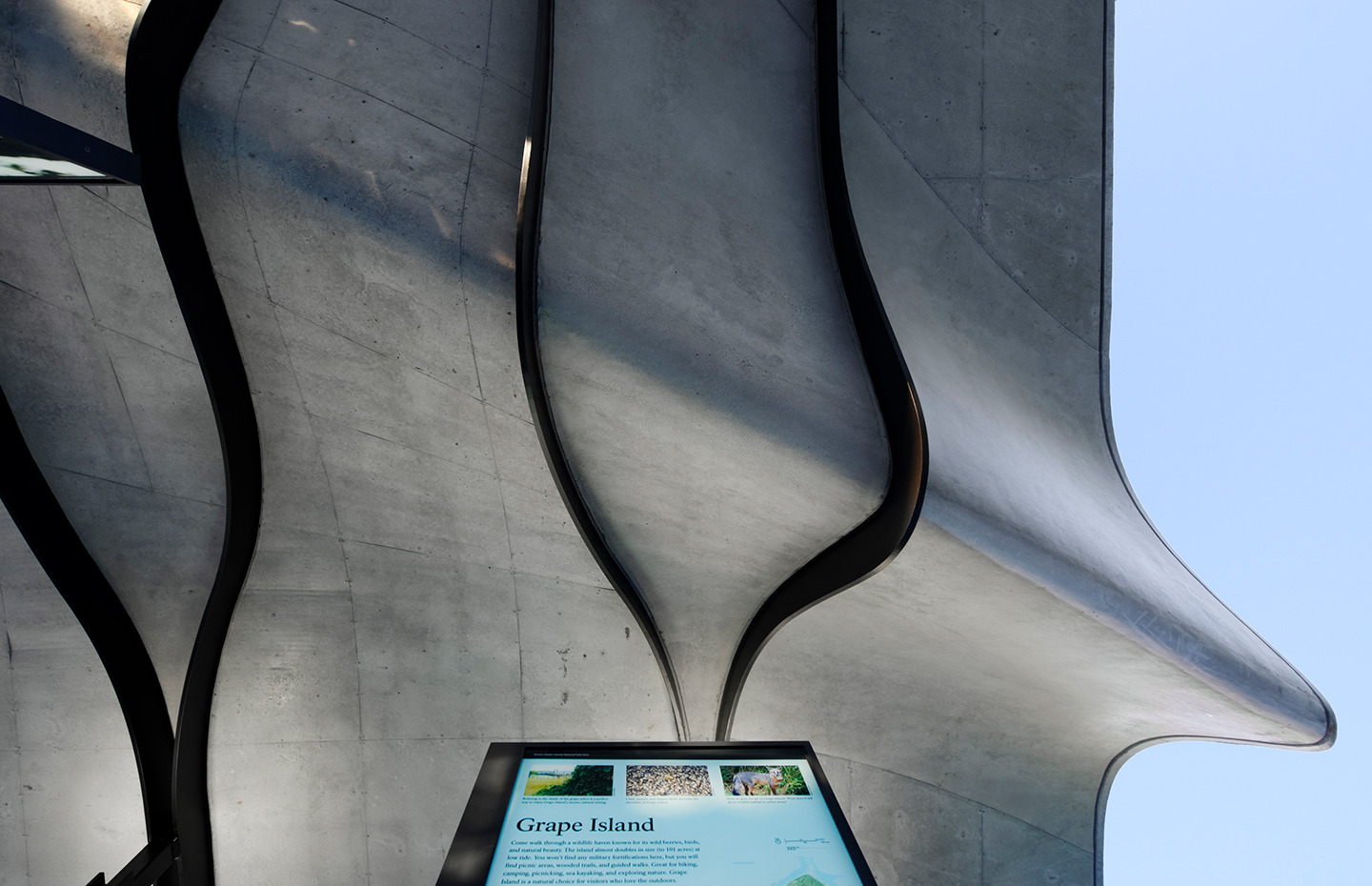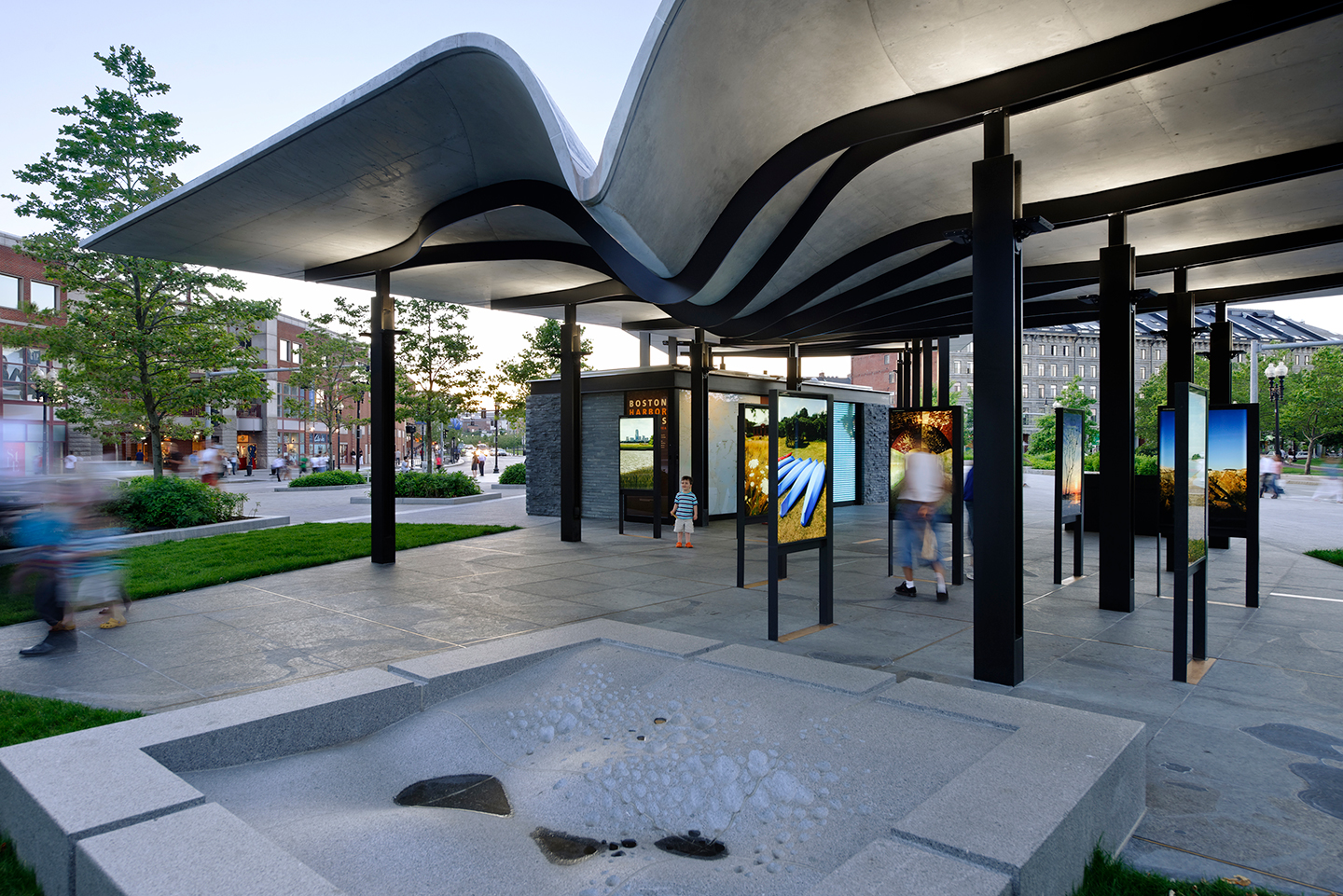Boston Harbor Islands Pavilion
2021 Harleston Parker Medal
Finalist
Project name: Boston Harbor Islands Pavilion
Project overview: The Boston Harbor Islands Pavilion was designed to raise awareness of the nearby Boston Harbor Islands. Two sculptural roof canopies define the pavilion and provide spatial definition and protection for two kiosks, a large-scale map of the islands incised into the pavement, and an exhibit that highlights the rich historical and ecological diversity of the archipelago. The pavilion was located and shaped by carefully studying the structure from a variety of vantage points. The pavilion roofs guide rainwater from the structures into a catch basin, which then guides stormwater into an irrigation system for the adjacent lawn.
Project location: Boston, Massachusetts
Firm name: Utile, Inc.
Jury comments: The space serves an important role as a beacon to the water – there was something wonderful about an open interpretation of the symbolism of the roof structures for visitors to the Greenway. It’s a complex project for such a simple form. It draws the eyes of passersby and invites them to learn more about what is housed there. The island map in the concrete was very well done. The use of regional slate throughout the design makes the pavilion feel like they belong there. With a central location, it unfortunately continues to be underutilized off season. We would love to see possibly year-round activities, such as a pop-up wine bar, to make this a destination spot for Bostonians and visitors alike.
Client: Harbor Island Alliance and the National Park Service
Consultants: Allied Consulting Engineers; IDEO Boston; Reed Hilderbrand Associates; Schirmer Engineering Corporation; Simpson Gumpertz Heger; Turner Special Projects; VHB/Vanasse Hangen Brustlin
Images/Photographer(s): Thad Russell






