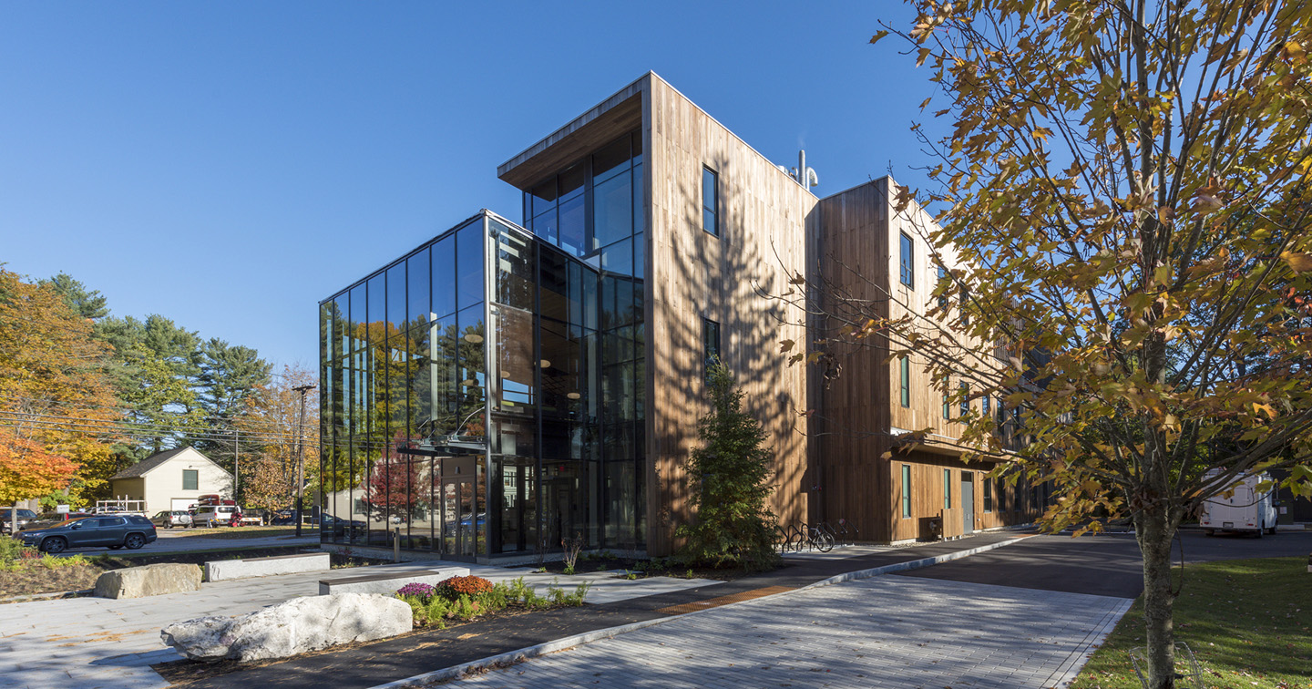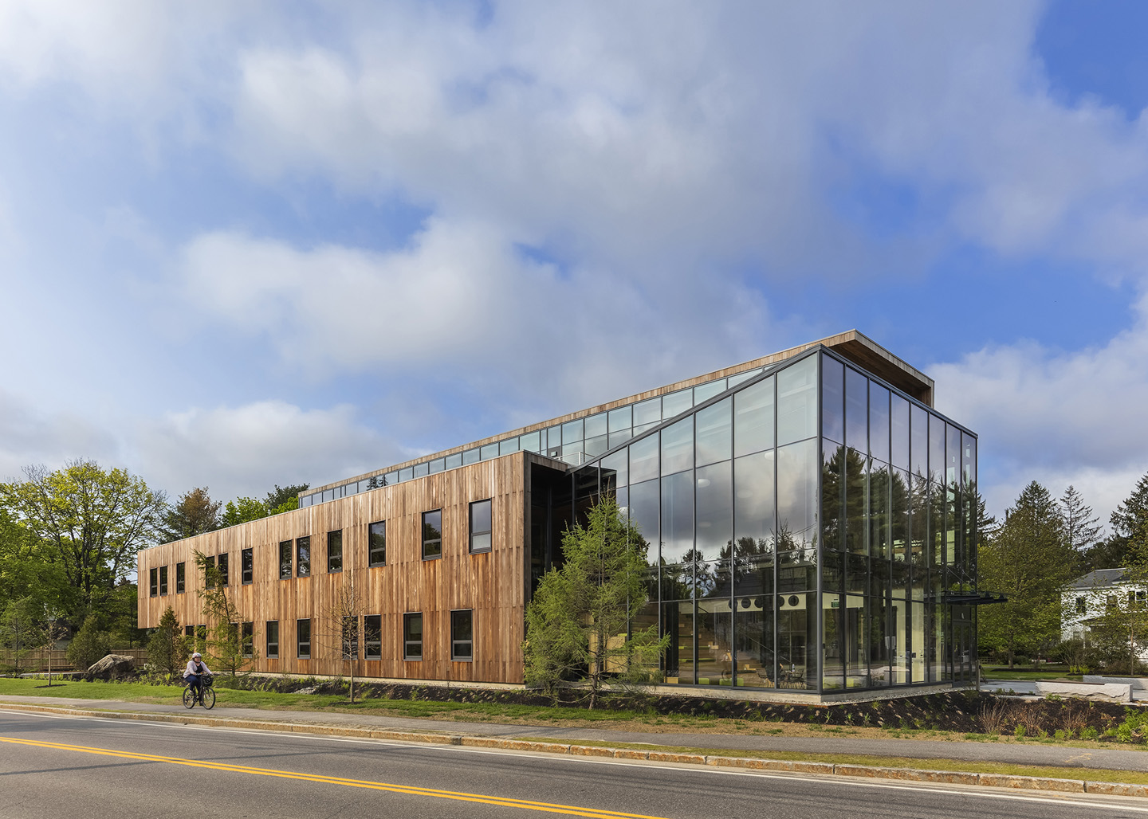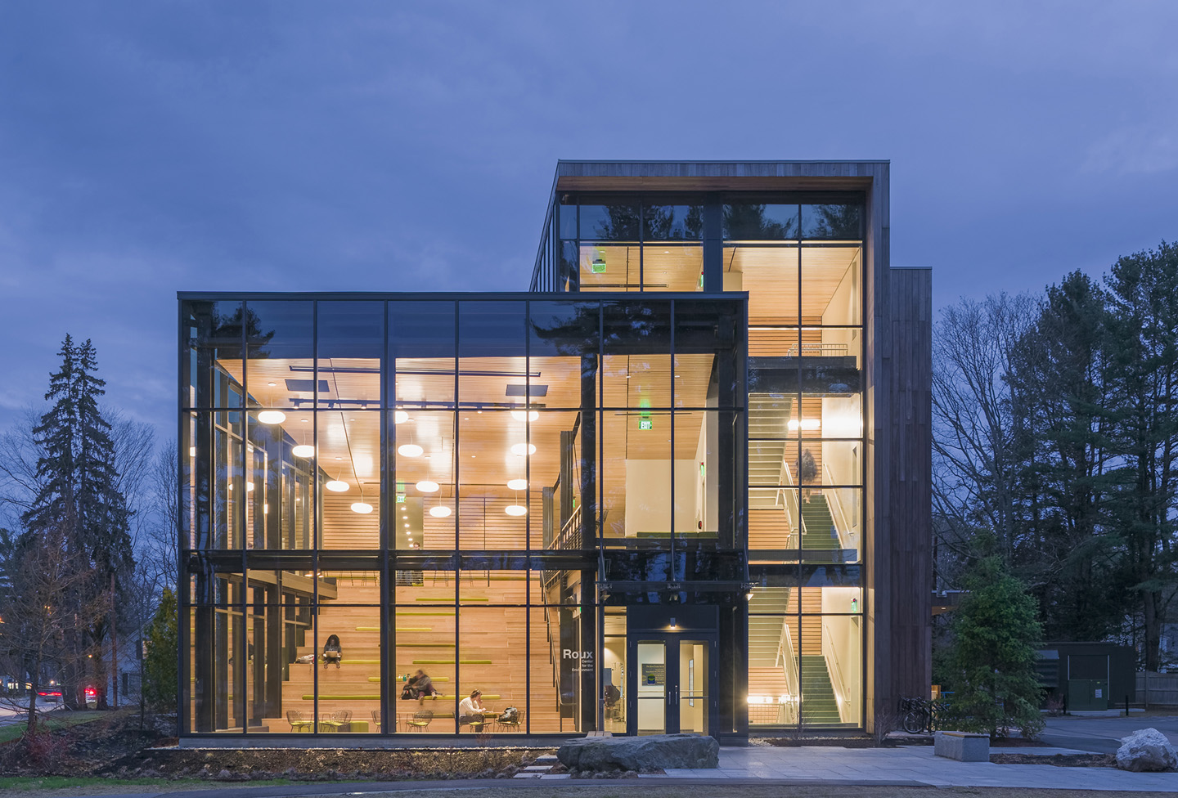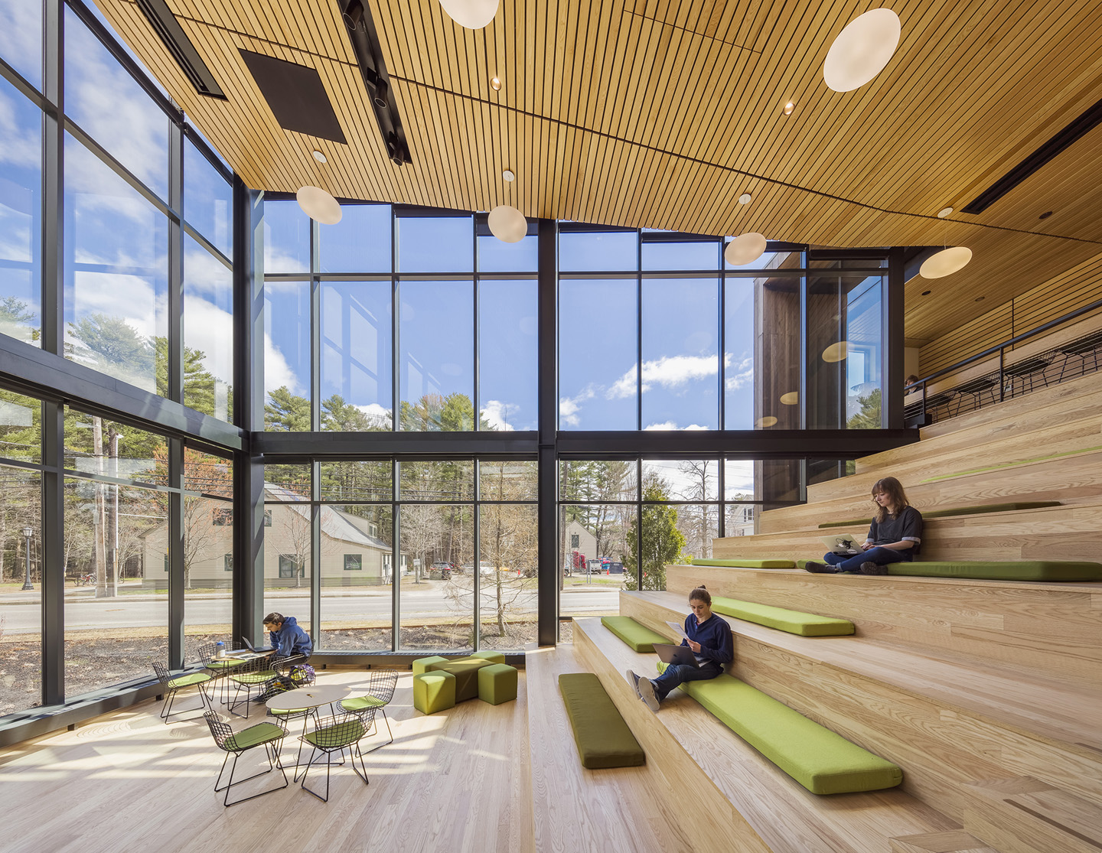Bowdoin College Roux Center for the Environment
Built Design Excellence
Project type: Educational Facilities
Environmental Impact Advancement Commendation
Project name: Bowdoin College Roux Center for the Environment
Project overview:
Social Advancement
The story of the Roux Center for the Environment begins with the concept of “transparency.” As the college sought to strengthen its interdisciplinary field of Environmental Studies with a new building designed to foster a higher level of engagement, it began with a purposeful and substantial outreach involving the college community, neighbors and town citizens.
More specifically, transparency—both physical and pedagogical—enabled intentional connections between teaching, research and scholarship, and meaningful engagement with the larger community whose involvement influenced the design. Numerous meetings and collaborations among faculty, students, staff, neighbors, and community activists resulted in the eye-catching design of a three-story public space, warmly embraced as “The Lantern.”
A primary feature, The Lantern is designed to welcome all with tiered seating for lectures and events for 150 people, informal neighborhood gatherings, performances, and community forums.
Environmental Advancement
The LEED Platinum building is a teaching lab of innovative construction technologies, including photovoltaic arrays, water reclamation and high-efficiency mechanical systems that resulted in a net EUI of 38—an impressive achievement for a lab building.
Of note, the Roux Center achieved a significant sustainability goal of reducing embodied carbon with the innovative implementation of thermally modified FSC-certified poplar siding. This process successfully replaces other materials that have a higher carbon footprint, such as concrete, steel, or plastics. Thermally-modified wood also has a distinct appearance requiring little maintenance and need for paint or other coatings and is sympathetic to the pine forest setting.
Project location: Brunswick, Maine
Firm name: CambridgeSeven
Architect of Record: CambridgeSeven
Completion: 2018
Jury comments: A lovely, contextual project that is an asset to its campus community, both in function and appearance. Sensitive use of environmentally sustainable materials. Impressive LEED credentials, and a very reasonable construction cost for a building of this complexity.
Client: Bowdoin College
Images/Photographer(s): Jeff Goldberg/Esto; Kwesi Budu-Arthur
General Contractor: Warren Construction Group
Civil Engineer: Sebago Technics
Specifications: Kalin Associates
Structural: Becker Structural Engineers (now part of Thornton Tomasetti)
Mechanical: Arup
Electrical: Arup
Plumbing: Arup
Audio Visual: Vantage Technology Consulting Group
Interiors: CambridgeSeven
Landscaping: Stephen Stimson Associates






