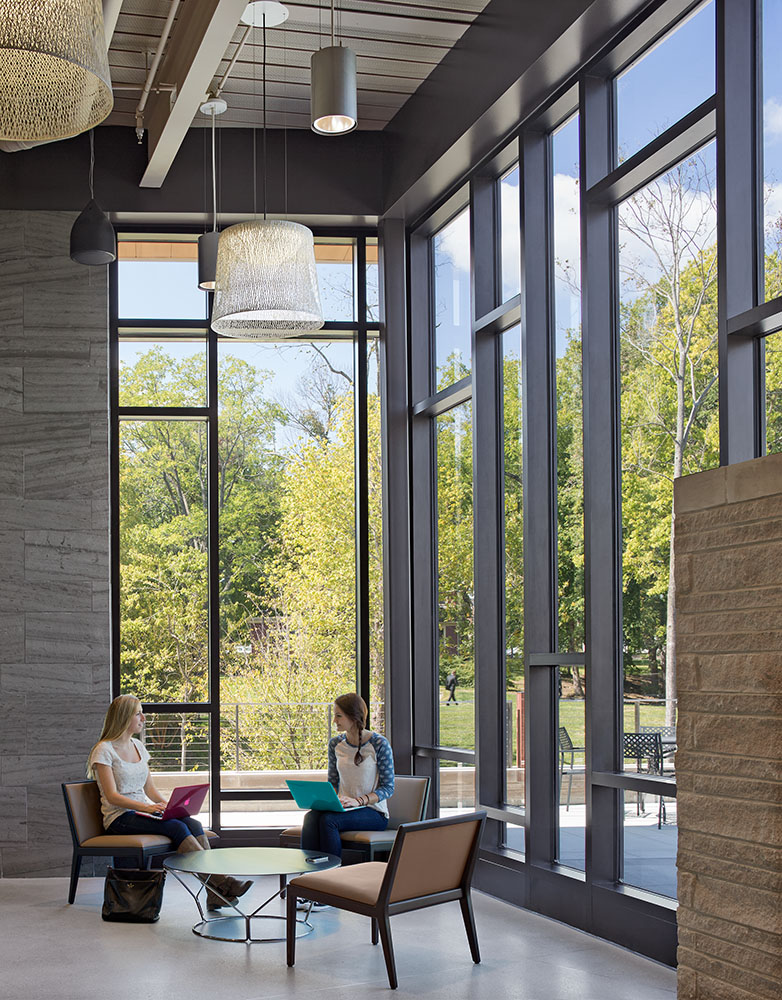Western Dining Commons, Miami University
2016 Education Facilities Design
Honor: Higher Ed
Project name: Western Dining Commons, Miami University
Project location: Oxford, Ohio
Firm name: CBT Architects
Jury comments: All of the client’s goals—to establish an eclectic dining experience; create a destination for all students; bridge the gap between campuses; celebrate the topographic nature of the western campus—were achieved. And the building is elegant, too, organized as a series of well-crafted pavilions that create a sense of community while establishing an architectural identity. The exterior is broken down to fit with the landscape, and recedes in a quiet way despite its large scale. Daylight breaks up volumes and brings natural light into the middle of what is a deep plan with a large footprint. We love the extension of the building into the landscape, especially the series of dams that echo the rhythm of the building while mitigating the water flow. It’s a very clever project that uses purposefulness and finesse to make campus dining a more nuanced, intimate experience.
Client: Miami University
Consultants: Carol R. Johnson Associates; Champlin Architecture (Construction Administration); Heapy Engineering









