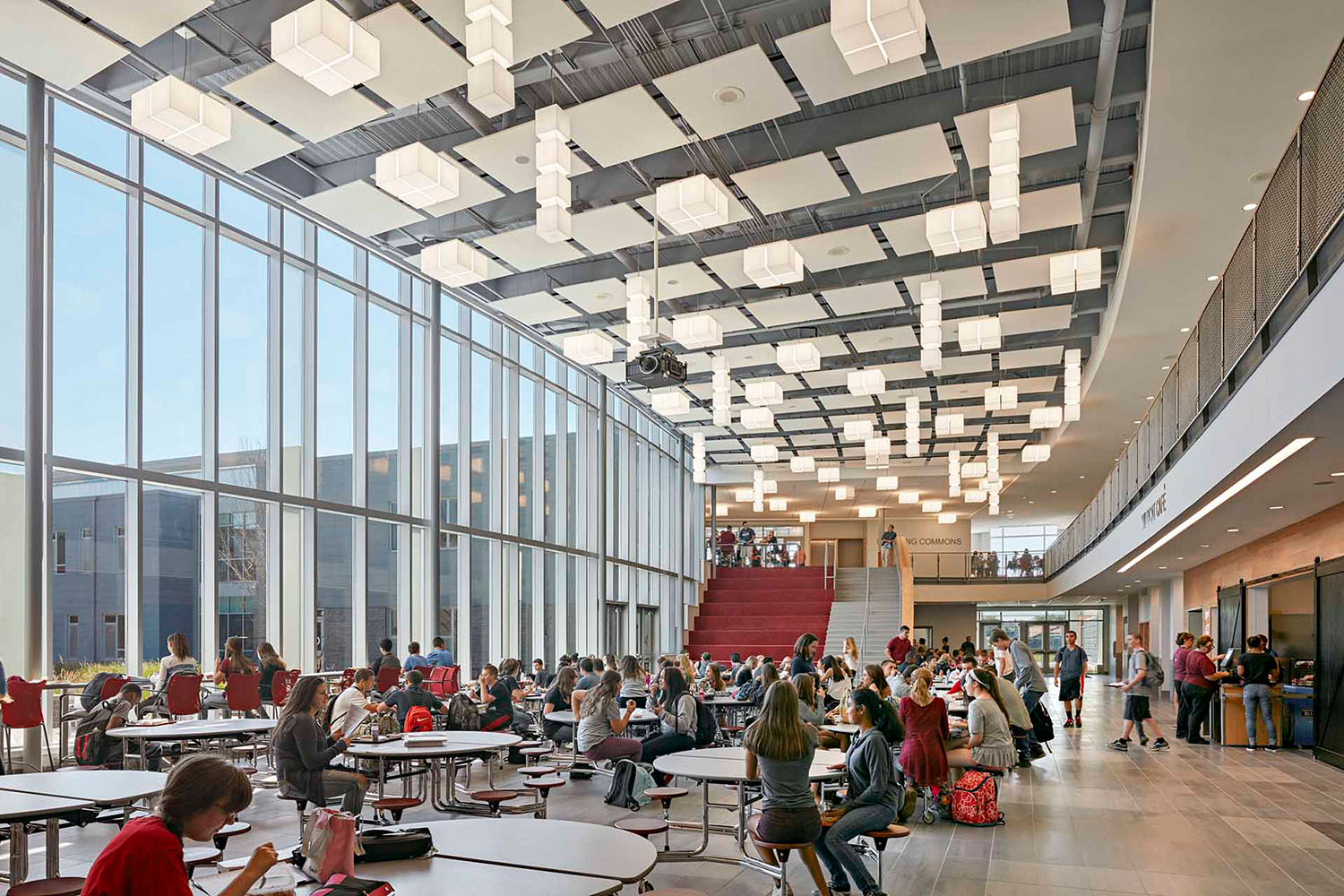West Bridgewater Middle-Senior High School
2016 Education Facilities Design
Award: K-12
Project name: West Bridgewater Middle-Senior High School
Project location: West Bridgewater, Massachusetts
Firm name: Flansburgh Architects
Jury comments: This new public school is a well-executed example of a very challenging and difficult building type. It is located on a complex site that is shared with two existing occupied schools. The building embodies a Modernist aesthetic. Its massing is well-articulated and the facade detail is nicely composed. Daylighting is extremely well done. Much care was taken to create a pleasing outdoor space that integrates the courtyard. The loggia element is very appealing. Less desirable is the relentless double-loaded corridor, though this may be the “nature of the beast.” This is clean, simple, straight forward design. Curvilinear geometries are present in the more celebrated moments.
Client: Town of West Bridgewater
Consultants: Nitsch Engineering, Inc.; Project Management & Cost; Tavares Design Associates; Geotechnical Services, Inc.; ATC Associates, Inc.; Veri | Waterman Design Associates; Garcia, Galuska, DeSousa; Boston Building Consultants; Edvance Technology Design






