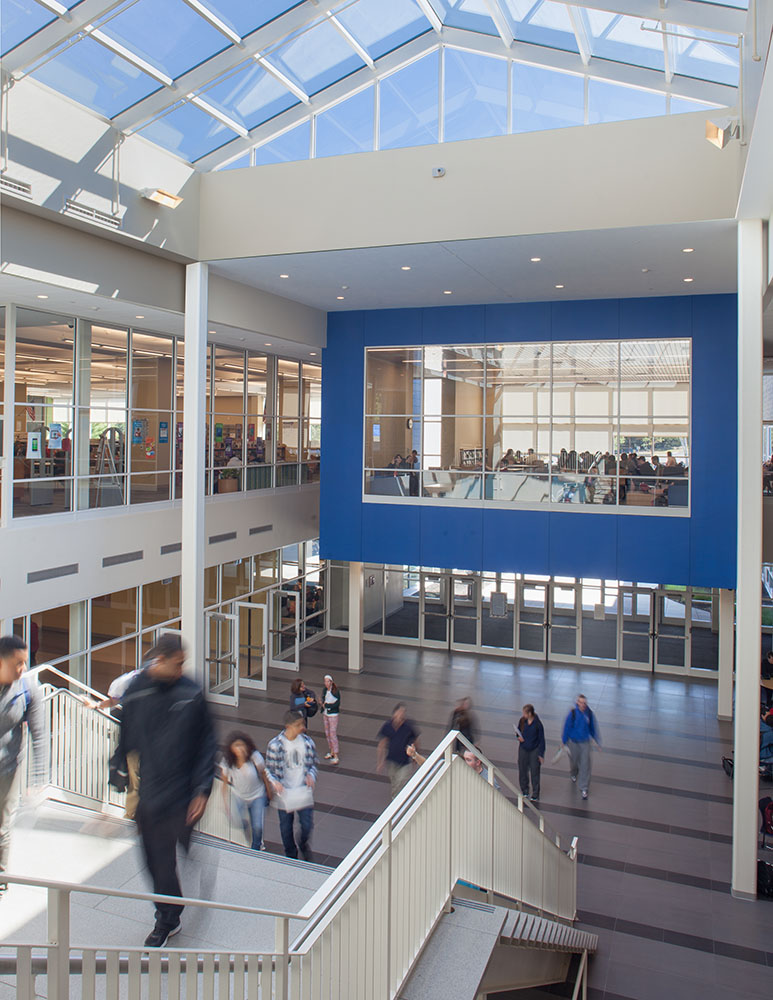City of Methuen High School
2016 Education Facilities Design
Citation: K-12
Project name: City of Methuen High School
Project location: Methuen, Massachusetts
Firm name: Finegold Alexander Architects
Jury comments: A large existing structure was partially demolished, renovated, and cohesively united with an inserted addition through a few careful and economic design moves. The design effectively incorporates elements provided by the site, and in doing so, tremendously enhances it. An outdated academic wing is modernized with light and natural ventilation. Day light now infuses the building improving the learning environment and reducing electricity demands. The new front entrance provides a clear identity and welcoming entry point. A central lightwell spine connects all of the classrooms and doubles as a flexible learning space with seating alcoves and breakout rooms overlooking the central corridor. This is very successful work, commendably restrained.
Client: City of Methuen
Consultants: Consigli Construction Co, Inc.; Engineers Design Group, Inc.; RDK Engineers; ART Engineering Corporation; Nitsch Engineering, Inc.; Haley & Aldrich, Inc.; Cardno ATC; Copley Wolff Design Group; Stefura Associates Inc.; Acentech Inc.; Faithful + Gould; Crabtree McGrath Associates, Inc.; Martin Vinik Planning for the Arts LLC; R. W. Sullivan Code Group; Vanasse Hangen Brustlin, Inc.; KBA Architects; Trident




