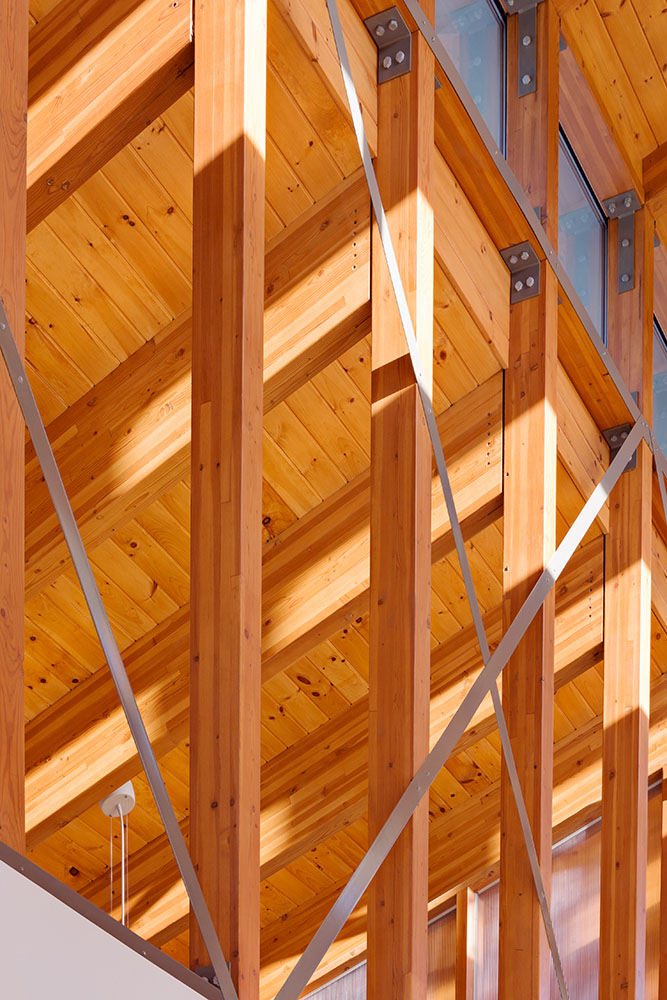Arts & Innovation Center, Indian Mountain School
2016 Education Facilities Design
Honor: K-12
Project name: Arts & Innovation Center, Indian Mountain School
Project location: Lakeville, Conneticut
Firm name: Flansburgh Architects
Jury comments: Carefully and thoughtfully crafted, the massing of this new integrated arts center celebrates its rural site topography. The façade is “cut away” to provide views of the nearby Indian Mountain. At nightfall, the interior becomes alive and visible from the outside, transforming the building into a light sculpture. This chameleon aspect allows the structure to dominate the landscape in a beautiful and positive way. The incorporation of a traditional timber roof is extremely thoughtful and further evidence of a level of site specificity that distinguishes this work. Simple, elegant design moves bring the entire school together in a holistic way while allowing the tectonics of the building to become a part of its overall aesthetic. There is a moment where the architecture simply departs from the barn-like form.
Client: Indian Mountain School
Consultants: United Construction & Engineering; Lenard Engineering Inc.; Project Management & Cost; RW Hall Consulting Engineers; Roome & Guarracino









