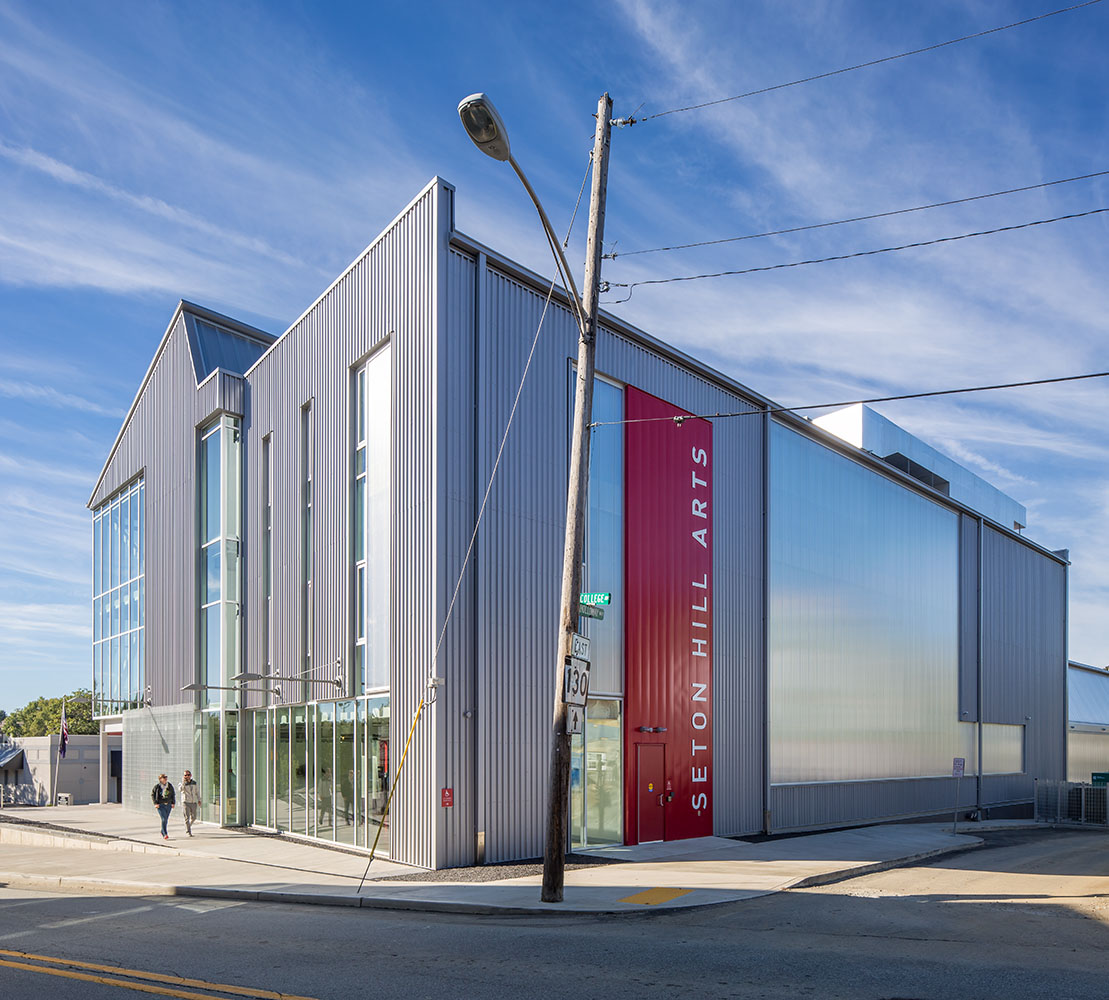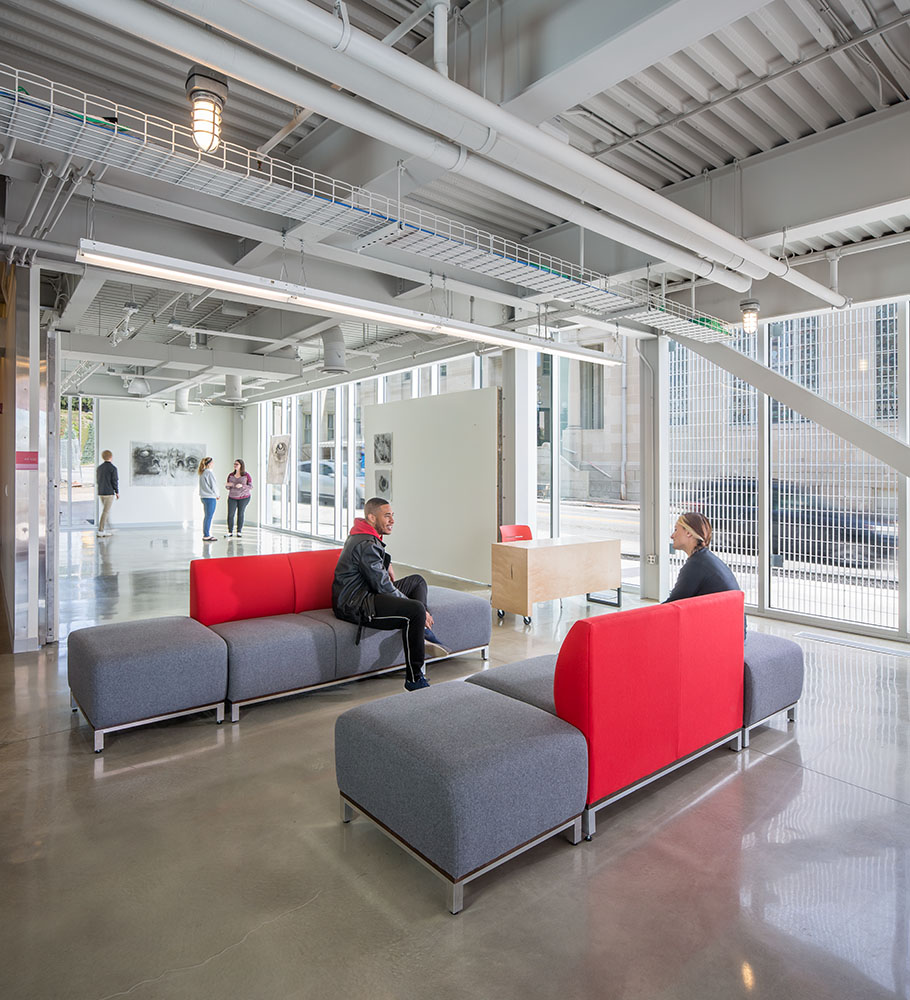Arts Center, Seton Hill University
2016 Education Facilities Design
Honor: Higher Ed
Project name: Arts Center, Seton Hill University
Project location: Greensburg, Pennsylvania
Firm name: designLAB architects with BSHM Architects
Jury comments: Incorporating a palette inspired by its regional context, this new four-level arts center is really about place. The very careful use of industrial materials reminiscent of its location allows the building to become part of the site’s history and culture. Form and function embody its program to achieve the Bauhaus effect: time plus efficiency—utilitarianism–equals beauty. Signage and information is consistent with the center’s factory aesthetic, as are the interior finishes. All the details are incorporated into the architecture, and consistently executed throughout the interior. Nothing about this project is finicky or fussy or overly designed. It is streamlined and simple. The building beautifully meets the ground. It is a design/build success that achieves the university’s goal to create a “factory for the arts,” and does it on a modest budget.
Client: Seton Hill University
Consultants: BSHM Architects (Associate Architects); Karpinski Engineering; Peller & Associates; Gateway Engineers and Surveyors; P.J. Dick









