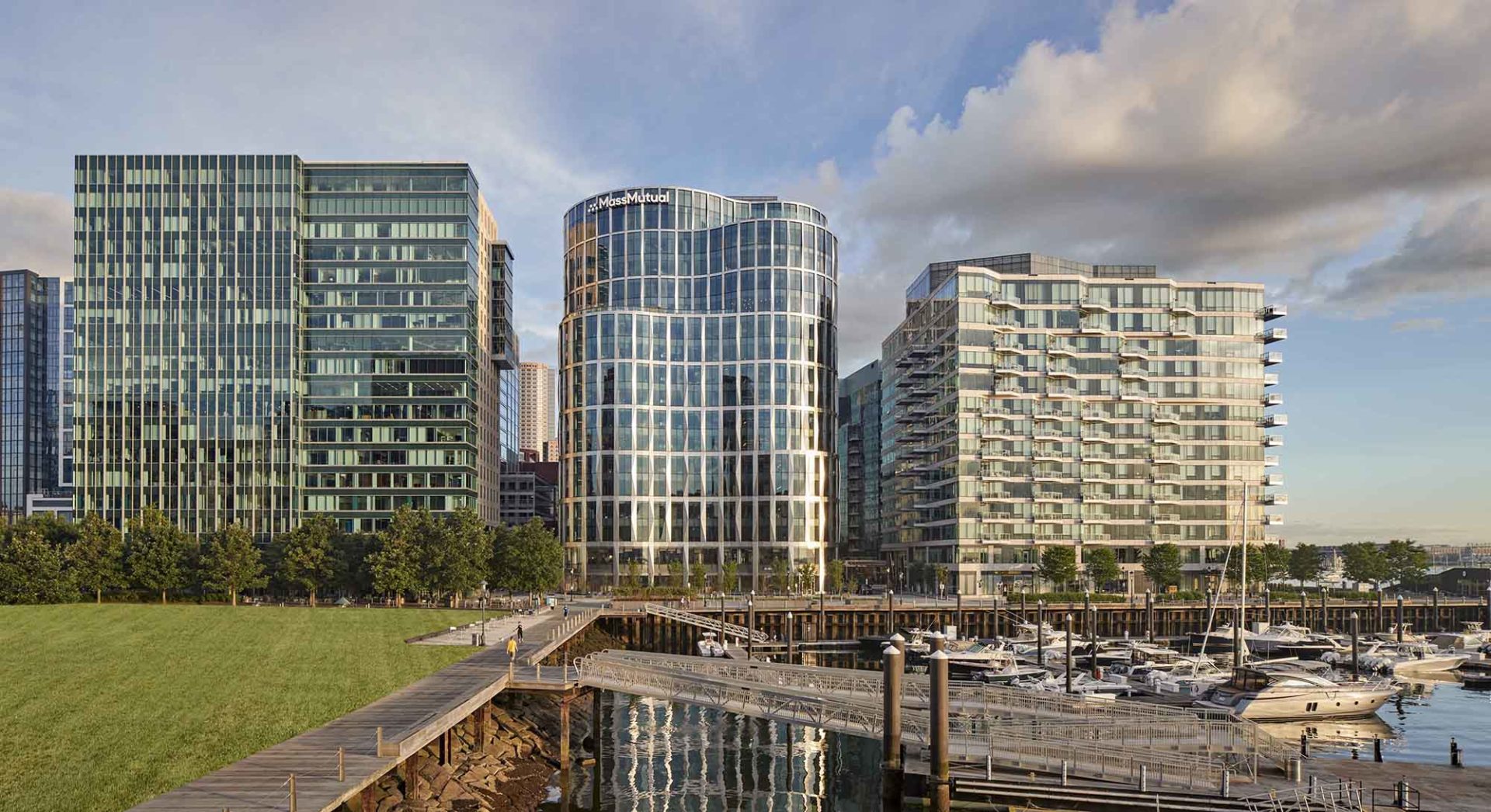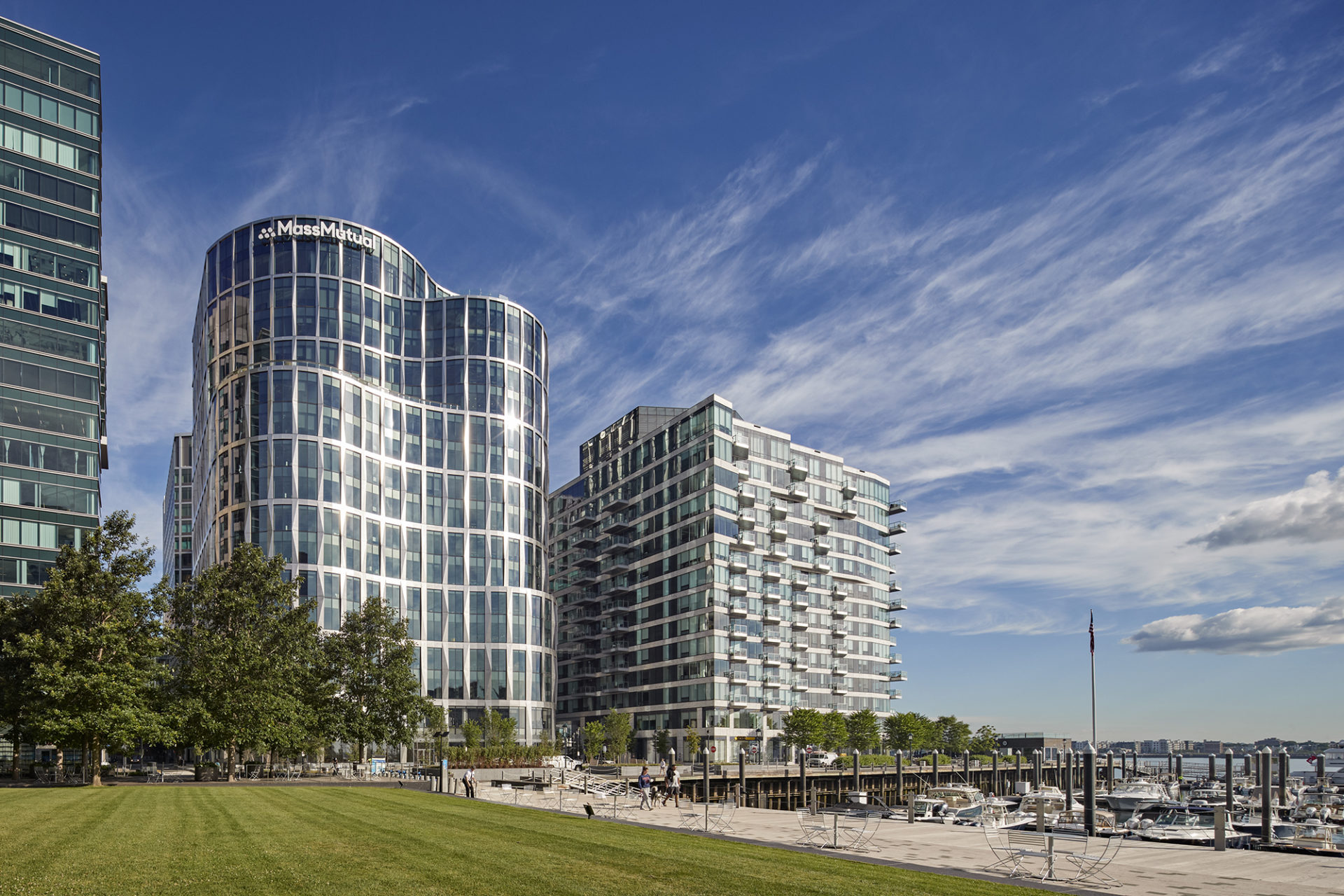MassMutual at 10 Fan Pier Boulevard
Built Design Excellence
Project type: Commercial
Merit
Project name: MassMutual at 10 Fan Pier Boulevard
Project overview: 10 Fan Pier is an expansion of the client’s presence in Boston, honoring their long and proud history with a landmark destination and an inspiring work environment. Designed to house 1,200 staff members, the 17-story office building offers ground-floor, publicly accessible restaurant and retail, and an outdoor plaza along the Harborwalk and busy Fan Pier Marina. Egalitarian and sustainable, the building demonstrates a commitment to environmental advancement—flexible, healthy, and able to adapt to future needs.
Indoor environmental quality is maintained by monitoring CO2 levels, providing increased ventilation, and selecting low-VOC materials. The building as a whole is similarly responsive—high-performance, low-emissivity glazing contributes to the efficient exterior envelope that, coupled with high-performance mechanical systems, creates a building that achieves LEED Platinum. Early energy modeling was a valuable tool during the design process, allowing the team to establish a baseline for building envelope and mechanical systems while performing iterative analyses. Some of the more exemplary features include the placement of all parking areas underground, 100% LED lighting, water use reduction, and use of products that have economic and socially preferable life-cycle impacts. Initial cost investments in chilled-beam technology, stormwater reuse, high-performance envelope strategies, and a Platinum LEED rating will have long term pay-offs in improved energy efficiency over the life of the building. Human-centered design such as biophilic elements, generous daylighting, 100% gender neutral restrooms, alternative transportation access, and multiple outdoor areas are all investments in the well-being of the building’s occupants.
Project location: Boston, Massachusetts
Firm name: Elkus Manfredi Architects
Architect of Record: Elkus Manfredi Architects
Completion: 2021
Jury comments: The rounded forms of the footprint give the building character and energy, bringing a sterile formula to life. The design succeeds in being recognizable, but not overdone. Elegant detailing at the windows and the double-height composition creates pleasing, vertical proportions.
Client: Massachusetts Mutual Life Insurance (MassMutual)
Images/Photographer(s): Eric Laigne, Robert Benson, Raj Das
Project or Construction Manager: Turner Construction Company
Planning: Elkus Manfredi Architects
Civil Engineer: Nitsch Engineering, Inc.
Specifications: Kalin Associates
Structural: McNamara Salvia Structural Engineers
Mechanical: WSP
Electrical: WSP
Plumbing: WSP
Acoustics: Acentech
Audio Visual: CMS AudioVisual
Interiors: Elkus Manfredi Architects
Landscaping: Richard Burck Associates, Inc.
Lighting: Sladen Feinstein Integrated Lighting; LAM Partners
Development Consultant: The Fallon Company
Energy Modeling: enviEnergy
Building Envelope Consultant: CDC – Curtain Wall Design Consulting
Door Hardware Consultant: Robbie McCabe Consulting
Elevator Consultant: VDA – Van Dusen & Associates
Geotechnical Engineering: McPhail Associates, LLC
Security Consultant: Good Harbor
Food Service: Colburn & Guyette
Telecommunications: WSP
Wind Analysis: RWDI – Rowan Williams Davies & Irwin Inc.






