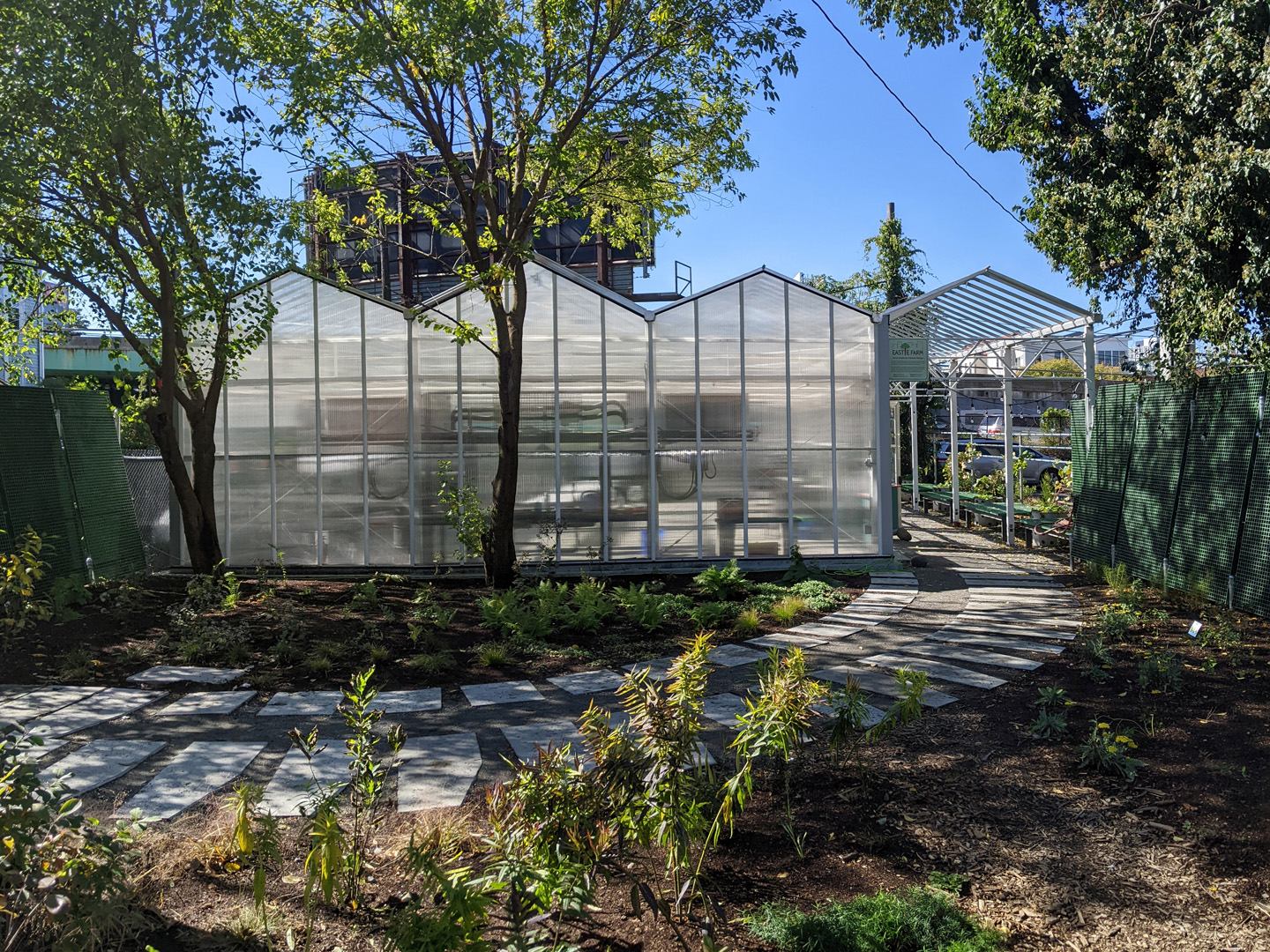Zero-E Community Greenhouse
Built Design Excellence
Project type: Civic and Cultural Facilities
Social and Environmental Impact Advancement Commendation
Project name: Zero-E Community Greenhouse
Project overview: This greenhouse community gathering space is tucked into an inner-block parcel behind billboards and back yards. The project melds social, technical, and ecological advancement with a feeling of informality and refuge. The client, Eastie Farm—an education, plant growing, food sovereignty, and resiliency non-profit organization in East Boston—operates it year-round for plant-related activities. But they also maintain it as “free space”: an open, available place of possibility outside the domestic sphere and outside the transactional spaces of gentrification, capitalism, and institutions. It is geothermally heated/cooled and has many other features for ecological lightness, including a fully openable roof, retractable shades (dual purpose for controlling light and retaining nighttime heat), rainwater storage, and an insulated earth battery below it for thermal mass. The greenhouse functionality allows plant growth throughout the year, but it’s also an event space (with “Assembly” occupancy) that allows the broader East Boston community to meet/gather/eat/grow/work/rest/hang/dance/meditate/teach/learn/party year-round. The site is accessed through an unlikely alleyway where visitors discover an inner verdant world, earning it the nickname “Secret Garden.” Site elements, furniture, hardscaping, planters, and fencing are constructed of industrial materials such as machine room grating and precast concrete infrastructure blocks rather than standard “architectural-grade” materials and finishes. This elemental architecture of industrial surplus and raw materials gives a Mesozoic quality to the vibrant pollinator garden and shiny building. The design process prioritized creating a space where community enacts resiliency in multiple overlapping ways; as a go-to gathering place, it fosters connections along with climate savvy for new generations.
Project location: Boston, Massachusetts
Firm name: ARCH CIRA
Architect of Record: Gabriel Cira AIA
Completion: 2022
Jury comments: For its community involvement, its smart and inventive use of a private property for community good, and for the greenhouse’s investment in passive and active clean energy sources, this project deserves strong recognition. It is commendable to achieve a zero-emissions building. There is obvious design intelligence with the deployment of the prefab greenhouse system and industrial components—making a courtyard, front porch and a beautiful, useful interior.
Client: Eastie Farm
General Contractor: OJ Construction






