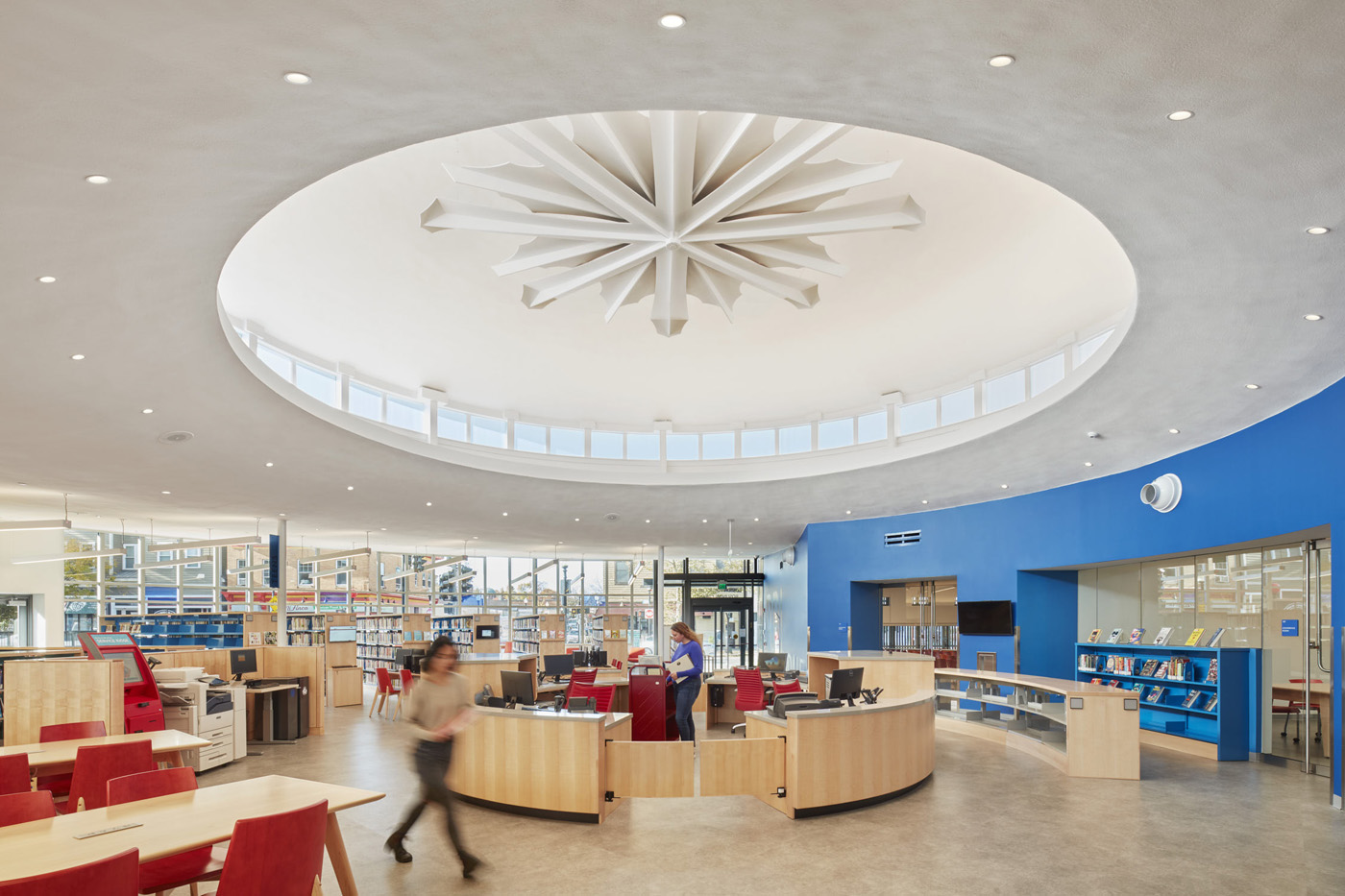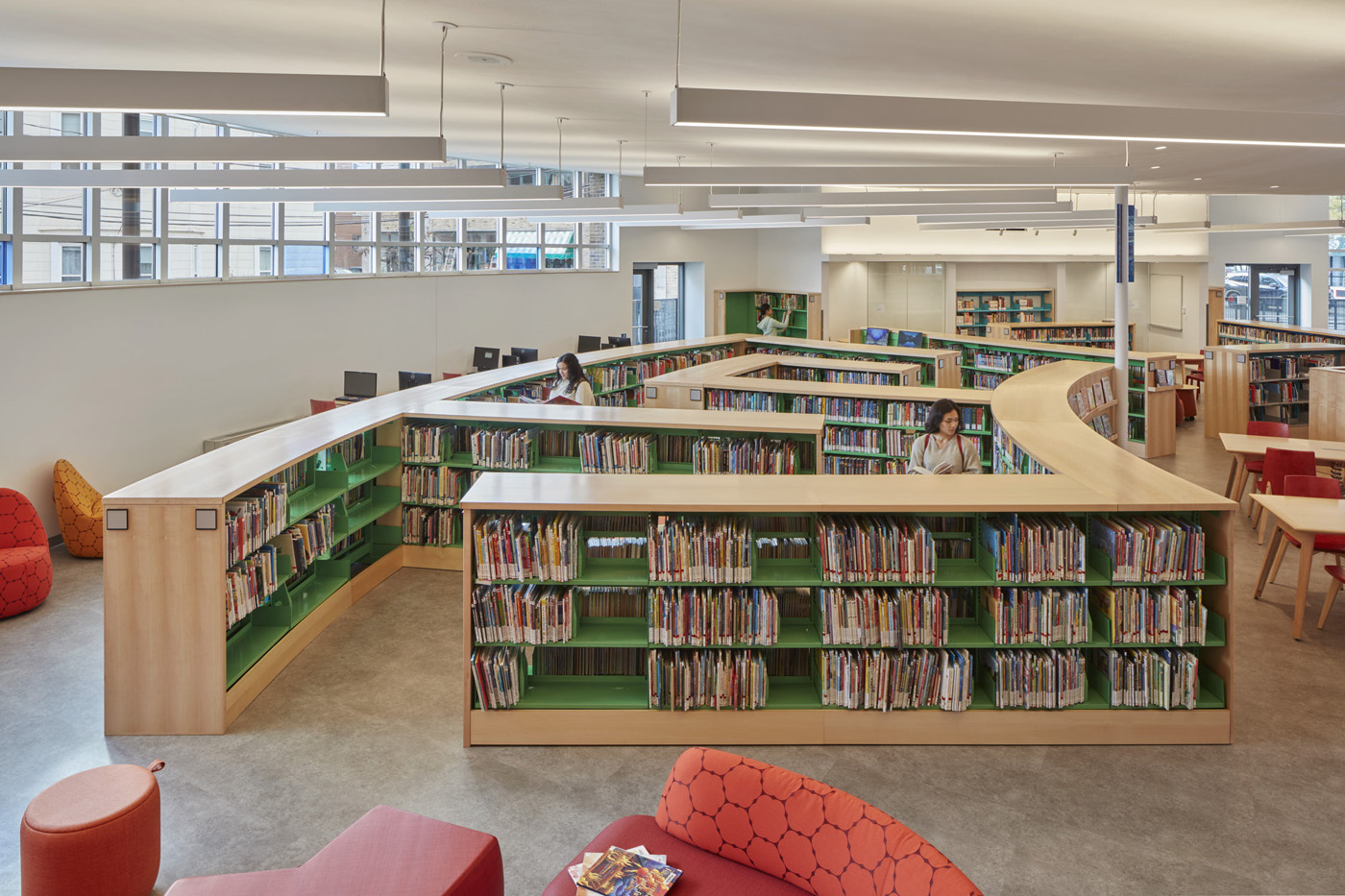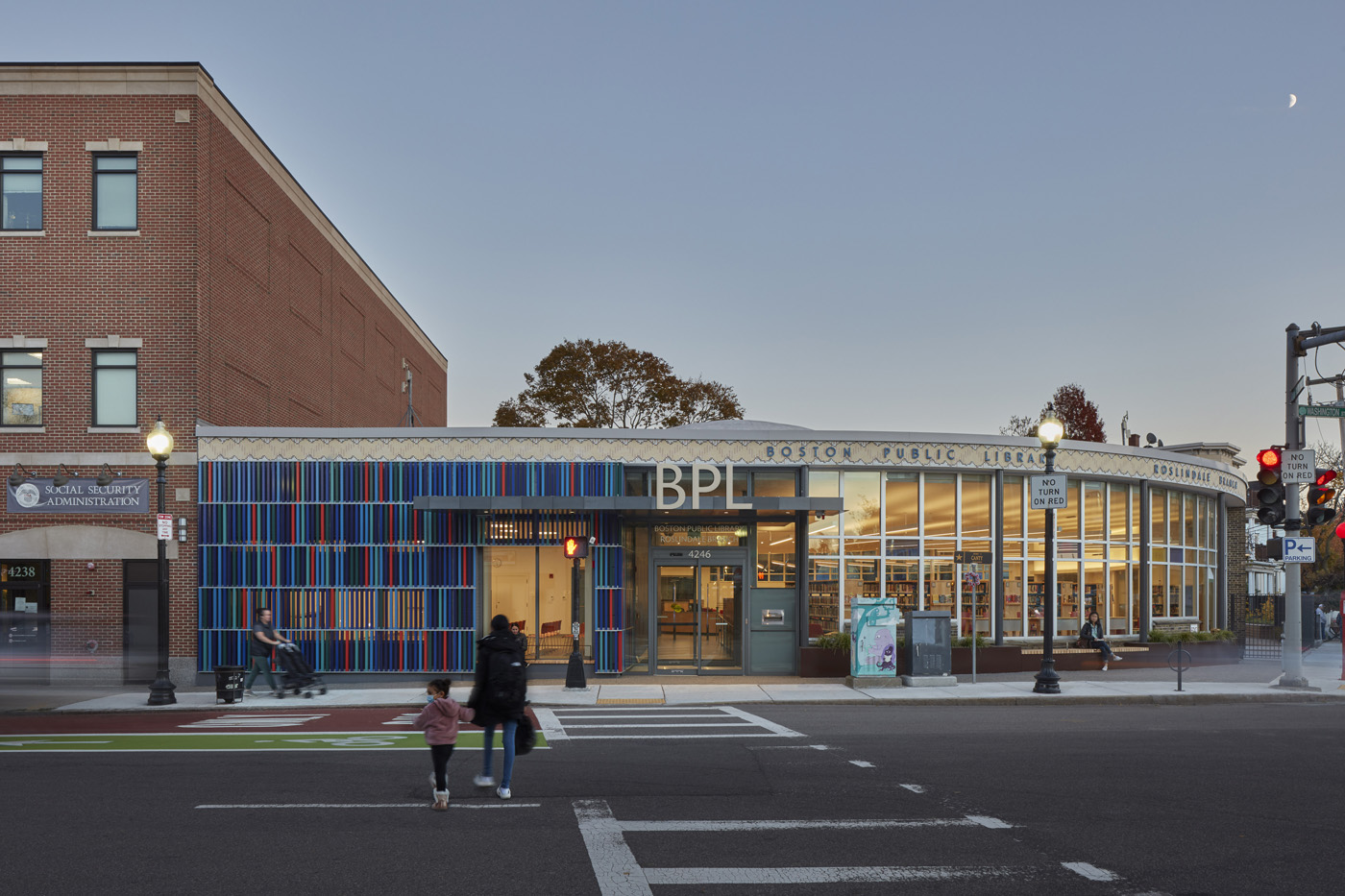Roslindale Branch Library
Built Design Excellence
Project type: Adaptive Reuse
Social Impact Advancement Commendation
Project name: Roslindale Branch Library
Project overview: Roslindale is among the most diverse neighborhoods in Boston, and the renovated library represents one of its most important community spaces at the heart of Roslindale Center and is expected to increase investment and revenue in local adjacent businesses. The completely renovated and reconfigured interior will revive this vital place of community learning and gathering. Its design takes advantage of historical features such as the central dome with clearstory lighting, under which a new central point circulation desk will provide ease of access between library staff and patrons. Its renewal of a Mid-century Modern building provides a touchstone with community history.
A semi-circular, open reading space will provide greater overall visibility while maintaining separate areas for adults, teens, and children. A community room, reading room, conference room and many computer stations with high-speed internet access complete the interior spaces. An urban garden transforms a former slice of sidewalk into a quiet place of reading with landscape in a busy urban intersection. The economical renovation includes new fully insulated envelope and energy efficient MEP systems.
All aspects of the library are made accessible. A new canopy-covered entry eliminates outside steps and ramps and provides universal access at grade level, leading to a gently sloped interior walkway connected to the main spaces. A new elevator will provide library staff and community access to the basement space, which contains storage spaces for local organizations, including the Friends of Roslindale Branch Library and the Roslindale Historical Society, among other elements.
Project location: Roslindale, Massachusetts
Firm name: Leers Weinzapfel Associates Architects
Architect of Record: Leers Weinzapfel Associates Architects, Inc
Completion: 2022
Jury comments: Beautiful presentation of the library renovation. Lovely explanation of the mini-vignettes within the library, and the story of the renovation itself is expressed clearly through the exploded axon. The “maze” of children’s bookshelves is a clever touch. Using the dome for light, and relating the organization of kids and adult areas with the existing window conditions, is smart and allows for the lower stacks and “book maze” for the kids, and more enclosed area for the kids’ reading lounge areas.
Client: Boston Public Library
Images/Photographer(s): Jane Messinger; Leers Weinzapfel Associates
General Contractor: Northern Contracting Corporation
Civil Engineer: Green International Affiliates, Inc.
Specifications: Steven McHugh
Structural: LeMessurier
Mechanical: BVH Integrated Services
Electrical: BVH Integrated Services
Plumbing: BVH Integrated Services
Audio Visual: BVH Integrated Services
Interiors: Leers Weinzapfel Associates Architects, Inc.
Landscaping: Green International Affiliates, Inc.
Lighting: HLB Lighting Design
Environmental and Hazmat: Fuss + O’Neill
Traffic Consultant: Green International
Cost Estimator: Faithful + Gould






