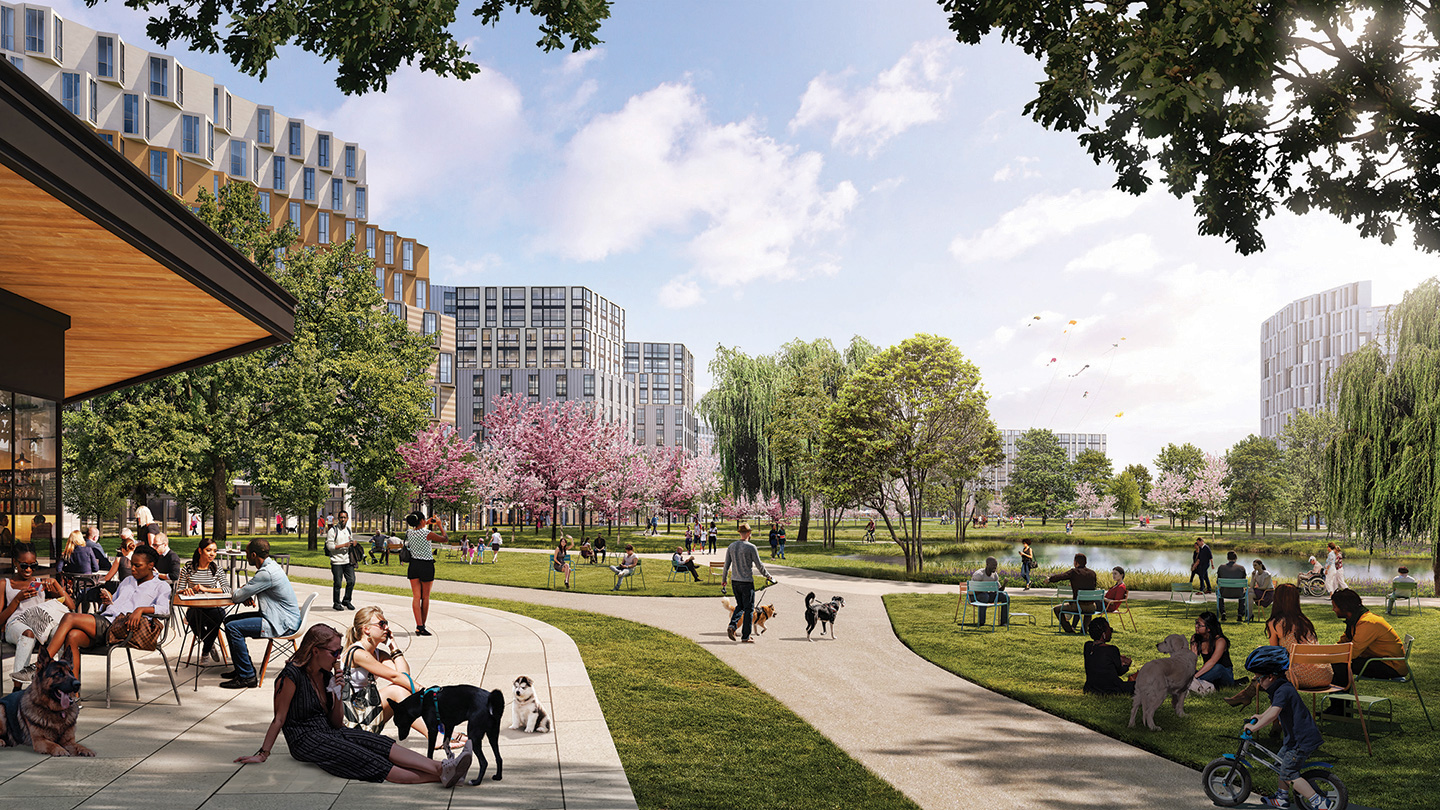Suffolk Downs Master Plan
2022 Campus and Urban Planning Design Awards
Merit
Project name: Suffolk Downs Master Plan
Project narrative: The Suffolk Downs master plan transforms the 161-acre former horse racing facility into a resilient, transit-oriented, mixed-use development, harnessing the site’s natural assets to introduce a vibrant coastal community. Once an inaccessible expanse of underutilized land, the site had separated East Boston from the City of Revere and critical ecological water systems for nearly a century. The plan restores valuable space to community use, introducing 10,000 units of housing, nearly 6 million square feet of life science, office, hotel and retail space, significant transit infrastructure, and 40 acres of public open space.
Project location: Boston, Massachusetts
Firm name: CBT
Completion: 2020
Project type: Urban Master Plan Development
Project information: New construction
Size: 16,500,000 sf
Certifications: LEED-certifiable (pending)
Client: HYM
Jury comments: The Suffolk Downs Master Plan gets high marks for its thoughtful process of involving and integrating community input. It exhibits common sense in its treatment of housing and public space. It succeeds in creating much-needed urban density served by preexisting public transit.
The resulting private development will be an adequate home for its inhabitants for some years, until significant flooding of the site and nearby Blue Line infrastructure—projected for the 2030s—forces major change or retreat. The jury struggled with the sensitive ecological setting of this site, and would like to see further development in the climate resiliency category, not only within the site boundaries, but for the larger urban area.
Images/Photographer(s): CBT; Design Distill; Stoss; Aron Lorincz Ateliers; Shun Liang Photography; Uviz; VHB
Landscape Architect: Stoss
Planning: CBT
Developer: HYM Investment
Civil Engineer: Beals & Thomas
Rendering: UVIZ; Design Distill; Aron Lorincz Ateliers
Consultants: Traffic, Resiliency, and Permitting: VHB; Geotechnical: Haley & Aldrich; Environmental and Sustainability: ARUP






