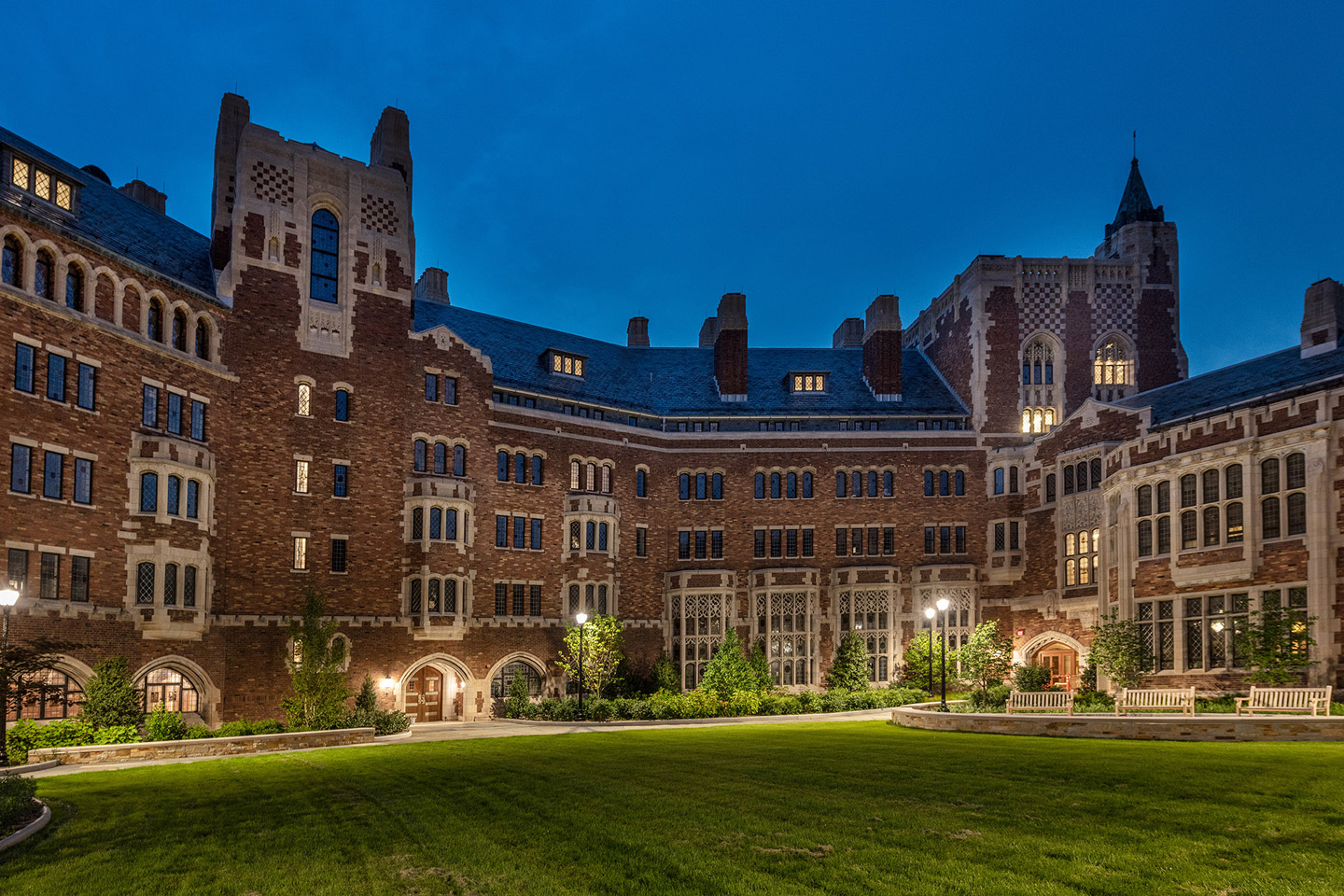Yale Humanities Quadrangle
Built Design Excellence
Project type: Adaptive Reuse
Technical and Environmental Impact Advancement Commendation
Project name: Yale Humanities Quadrangle
Project overview: With purposeful interventions and a commitment to preservation, this project creates a central hearth for global humanities, reflecting an intersection of history with inclusion and innovation. The refurbished landmark “epitomizes Yale’s ongoing commitment to the education of future historians, literary critics, and scholars of ancient and modern culture.” LEED Gold-certified and centralizing fifteen dispersed academic departments, this adaptive reuse and expansion celebrates collaboration and community.
The project repurposes historic settings, expands without adding footprint, unifies a disparate building, and clarifies wayfinding. The design opens the closed, complex building and fosters chance encounters and collaboration essential to on-campus experiences. Open space and retention of historic resources reflect a commitment to sustainability, health, and heritage.
Planning, research, and evaluation were foundations of the process. A comprehensive preservation framework assessed historic spaces, treatments for renewal, and areas welcoming change. Decorative ceilings, carved limestone, wood paneling and doors, lighting fixtures, 300 art-glass window medallions, roofs, leaded glass windows, and Collegiate Gothic facades were restored.
The design balances quiet workplace and open space. Dorm rooms are now offices with operable windows, original wood floors, and fireplaces retained. Optimizing resources, the former basement, with exposed piping and dim corridors, is now a “concourse” connecting study and teaching spaces above and below. With full accessibility, the design unites disparate floor levels and clarifies paths with new lighting. Two landscaped courtyards welcome gathering. Below the north courtyard, an excavated lower level adds 13,000 square feet for a new lecture hall, screening room, and gathering.
Project location: New Haven, Connecticut
Firm name: Ann Beha Architects, now Annum Architects
Architect of Record: Ann Beha Architects, now Annum Architects
Completion: 2022
Jury comments: This academic complex is a stellar example for preserving an original breathtaking Gothic architecture while simultaneously upgrading the building performance to a modern standard. The team did an amazing job at researching, studying, and implementing an advanced MEP system and exterior glazing, resulting in approximately 40% energy savings. The lobby spaces, with light from above, are wonderful in their subterranean quality that is in keeping with the quality of light typical in Gothic (or collegiate Gothic) buildings.
Client: Yale University
Images/Photographer(s): Peter Vanderwarker
General Contractor: Skanska USA Building Inc.
Civil Engineer: Fuss & O’Neill
Specifications: Kalin Associates
Structural: Silman
Mechanical: AKF Group
Electrical: AKF Group
Plumbing: AKF Group
Acoustics: Acentech
Audio Visual: Acentech
Landscaping: Towers Golde
Lighting: Sladen Feinstein Integrated Lighting
Sustainability: The Green Engineer






