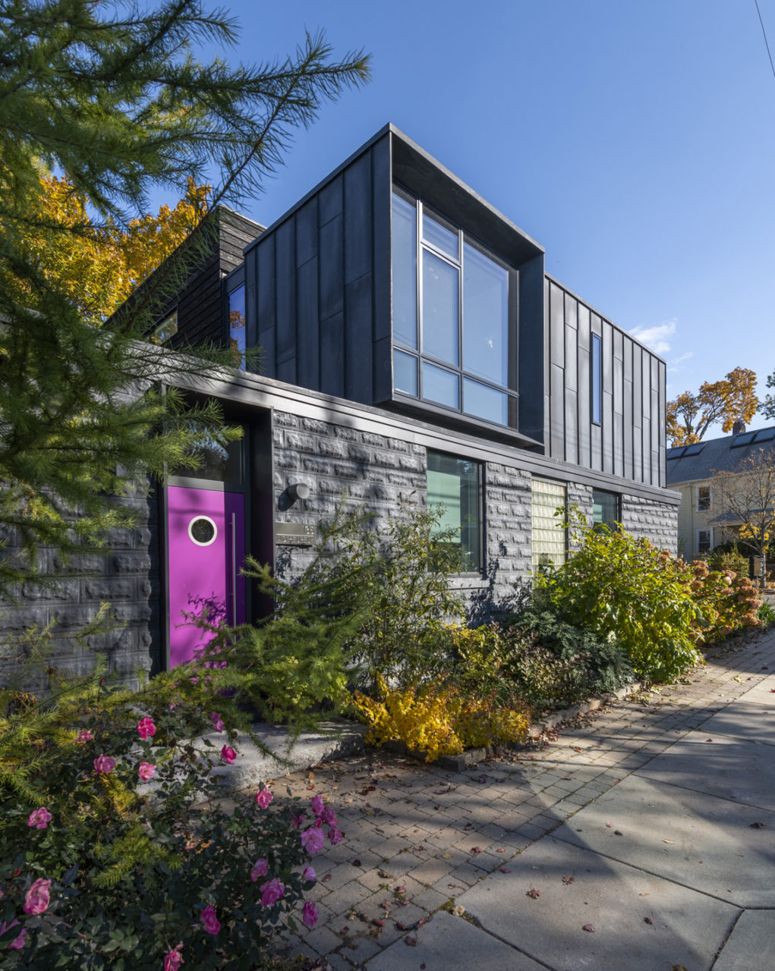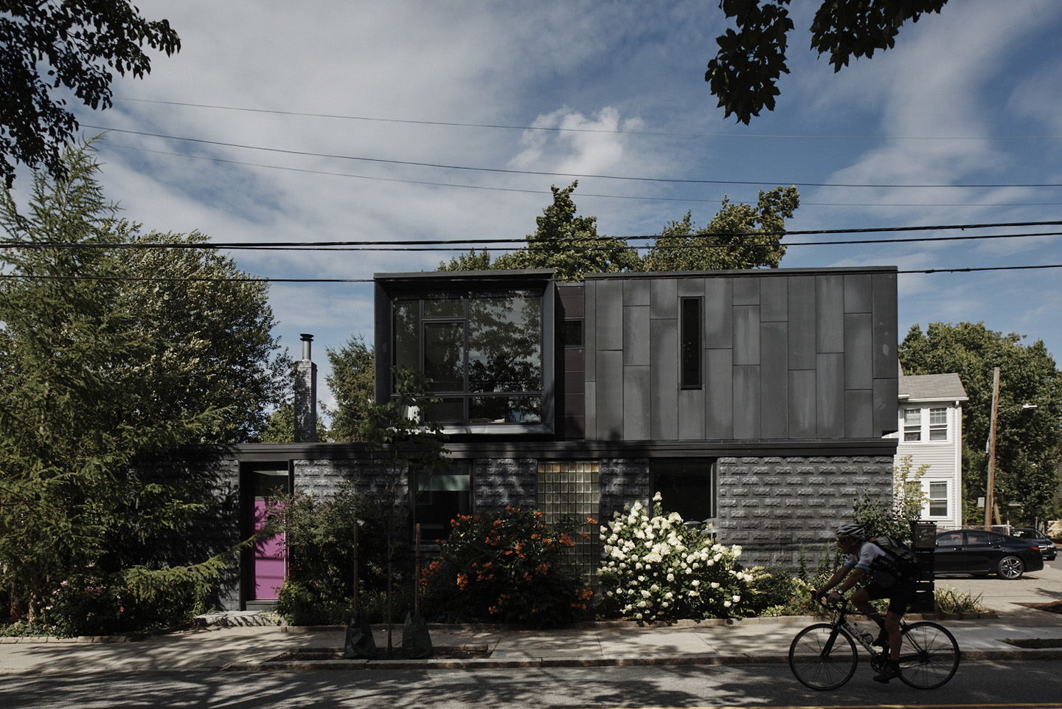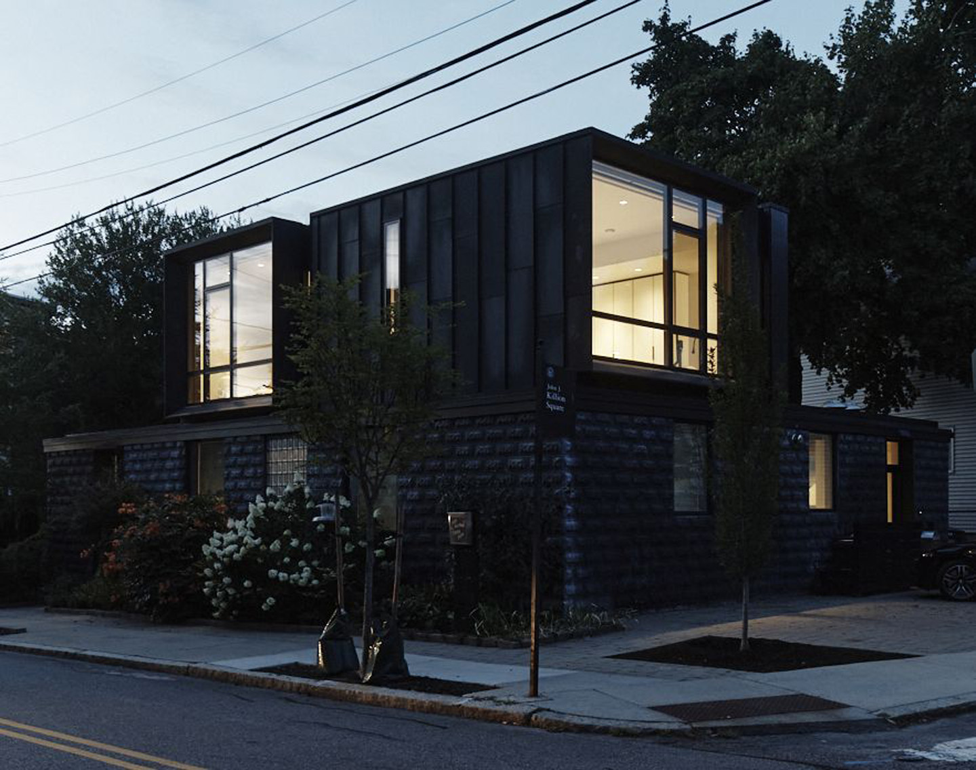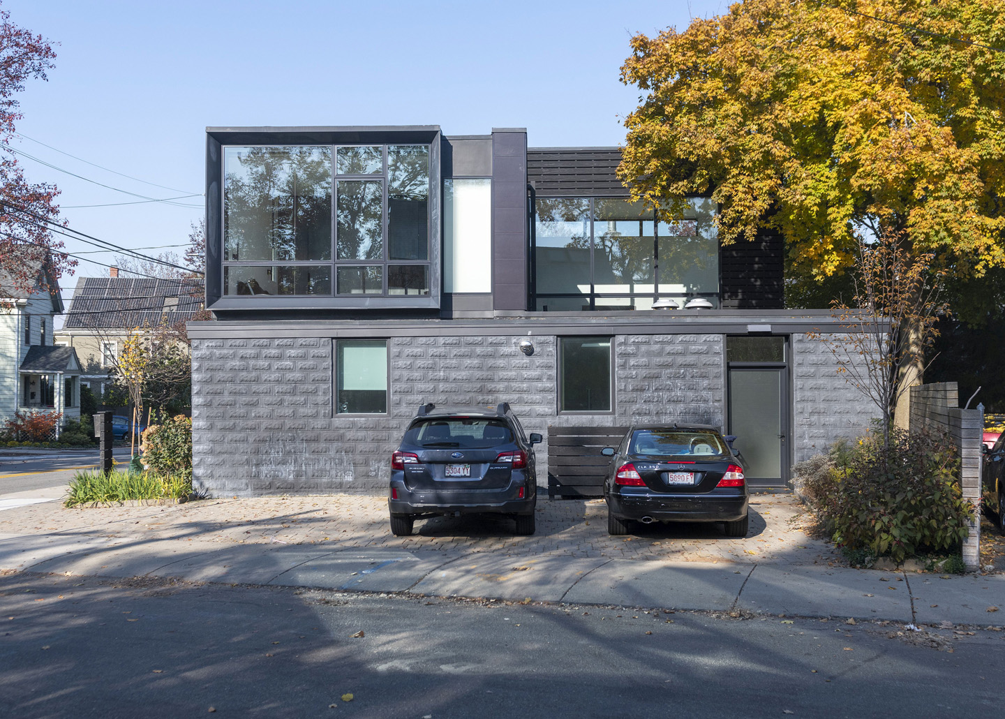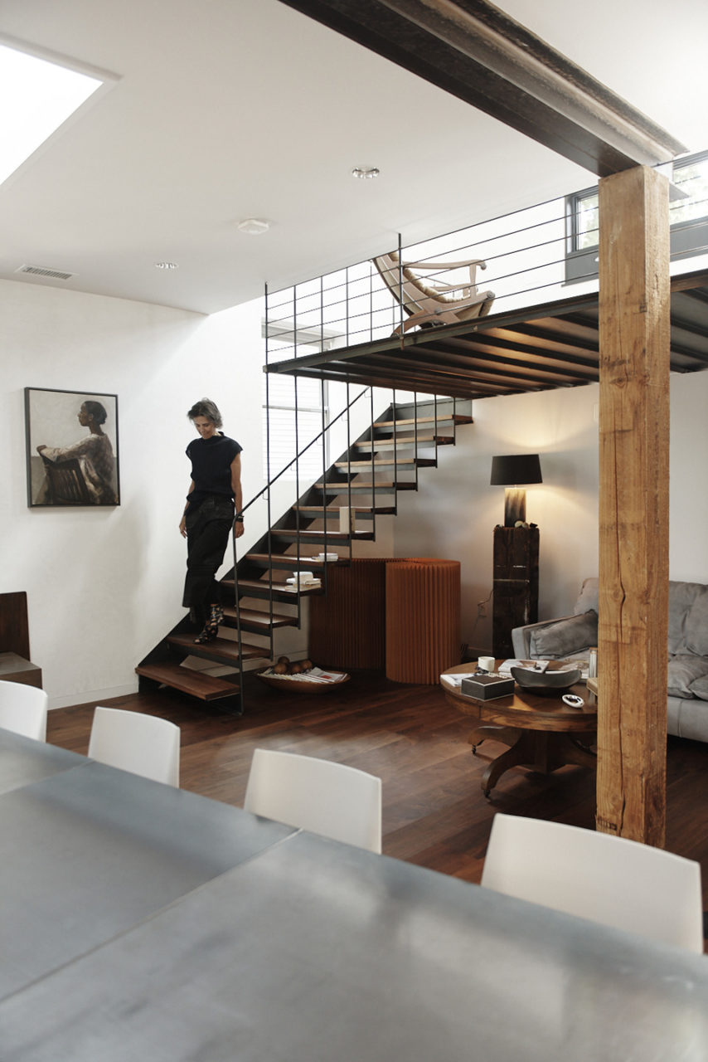Nid Heureux
Small Firms
Project type: Adaptive Reuse
Environmental Impact Advancement Commendation
Project name: Nid Heureux
Project overview: This live/work project started as a candy factory in the early 20th century. The primary goals included restoring the existing structure while also adding living spaces above, within a three-dimensional outline governed by zoning. New spaces include a library, two bedrooms, and shared bathroom. Restoration included a full energy retrofit of all systems and exterior walls. New life was added to the old structure and helps reintegrate the structure into its neighborhood.
Exterior materials include Zalmag, Shou-Sugi-Ban wood slats, and composite panels. Each new space has a framed window wall; hidden shading systems modulate the quantity of light based on occupant needs. All rooms also have at least one additional window to enhance natural ventilation. Translucent panels and open railings also bring daylight to the ground floor.
Interior materials include heavy timber posts and beams, steel stairs and mezzanine, walnut flooring at the lower level, Develime floors at the upper level, and lime plaster walls and ceilings throughout. Unique details include a custom-made vanity of charred timber, rescued from debris after an earlier fire; floating steel bookshelves at the new library that double as a stair railing; a sculptural black soaking tub in the new Main Bedroom; and floor-to-ceiling millwork of white back-painted glass and dark metallic lacquer at the Main Bedroom.
The finished product is a functional and unusual home, rich in textures and modern materials, with an unexpected brightness within. It’s a commercial space recast as a highly personal sanctuary that embraces its urbanity.
Project location: Cambridge, Massachusetts
Firm name: RUHL| JAHNES
Architect of Record: Ruhl | Jahnes Architects
Completion: 2021
Jury comments: The reuse of the historic factory is urbanistically, environmentally, and economically smart, with an effort made to contrast the previous and new architectures (load-bearing masonry and timber below, steel and framed walls above) with diverse expressions. The interior benefits from handmade, exposed structural elements: especially the steel stair and library spaces, floating sectionally within the more solidly tectonic shell.
Images/Photographer(s): Tony Luong; Nat Rea
General Contractor: FH Perry
Structural: Richmond SoAssociates


