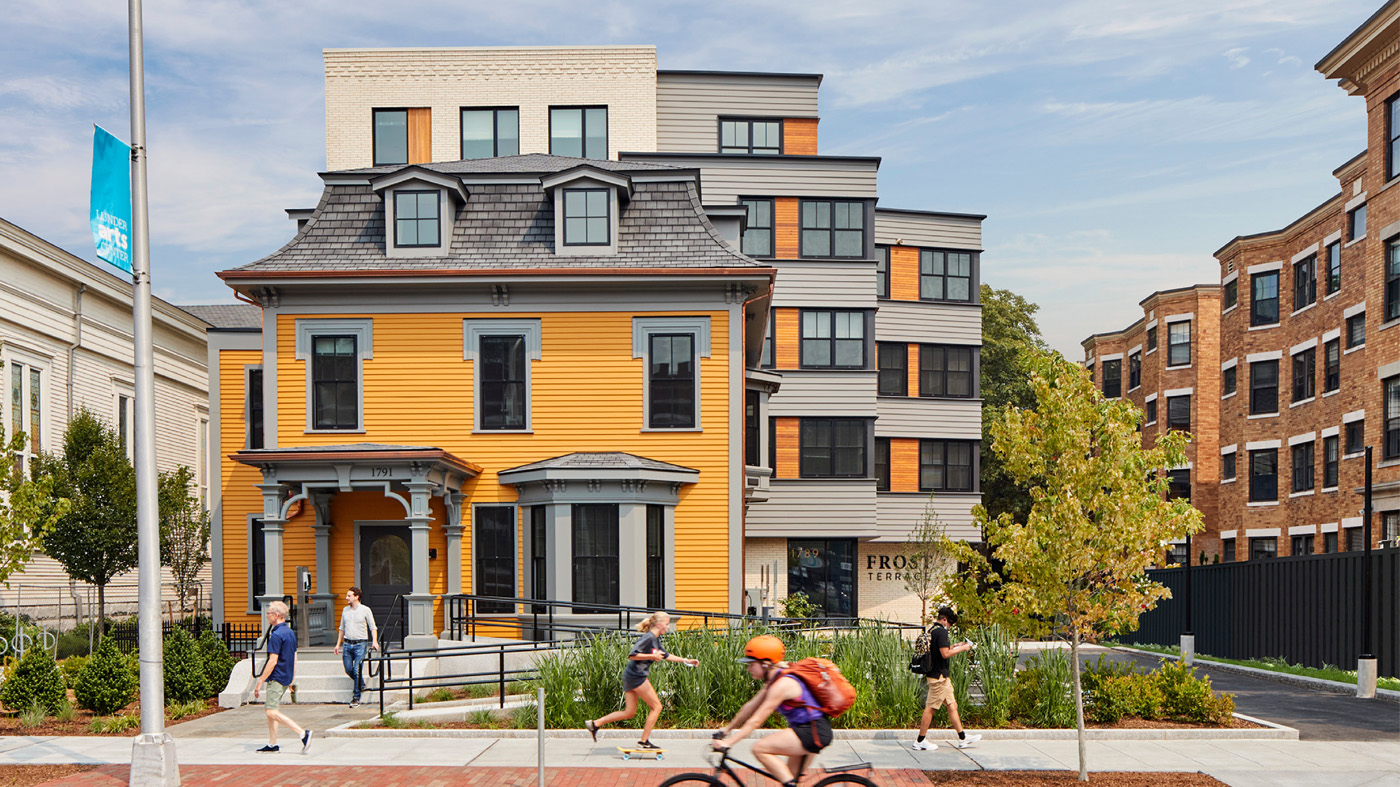Frost Terrace
Built Design Excellence
Project type: Adaptive Reuse
Merit
Project name: Frost Terrace
Project overview: Frost Terrace transforms a forgotten residential site along a commercial avenue into high-density, affordable urban housing. It creates a diverse, accessible, and human-scaled community in a desirable neighborhood where, in recent years, long-time residents making low or moderate wages have been priced out. The design combines new construction with the creative reuse of existing historic resources—reminding us of the past while connecting to the present and future of Cambridge. It leverages the transit-friendly site to create a place that favors people over parking and includes thirteen (13) three-bedroom, thirteen (13) two-bedroom, thirteen (13) one-bedroom, and one (1) studio. Sixty-five percent (65%) of Frost Terrace’s apartments are primarily two- and three-bedrooms for families.
The development is made up of four anchoring elements—(1) the former “William Frost House,” a restored Second Empire building constructed c. 1865; (2) a five-story masonry volume set behind the William Frost House; and (3 and 4) twin shingle style homes constructed c. 1900. An elevated three-story ribbon-like, clapboard volume knits together these diverse elements. On the site, the architect relocated the original body of the William Frost House to the northwest and into realignment with the adjacent North Prospect Church building. This move helped communicate the residential history of the site along Massachusetts Avenue and freed up a significant area for the new construction.
Frost Terrace is LEED Gold certified and employs an approach to sustainability that aligns with the principles of affordable housing—lowering utility costs, conserving resources, prioritizing accessibility and mobility, and creating healthy living environments for residents.
Project location: Cambridge, Massachusetts
Firm name: Bruner/Cott Architects
Architect of Record: Bruner/Cott Architects
Completion: 2021
Jury comments: This is a well-conceived site plan and effort to increase density—new and restored architecture is a clear improvement that contributes to the quality presence of these buildings within the public realm. This project is to be applauded for the overall densification and extraordinary efforts taken to work with the existing buildings and expand their relevance.
Client: CC HRE 1791 Mass Ave LLC
Images/Photographer(s): Robert Benson Photography
General Contractor: Keith Construction
Civil Engineer: BSC Group
Specifications: Kalin Associates
Structural: L.A. Fuess Partners
Mechanical: Petersen Engineering
Electrical: Petersen Engineering
Plumbing: Petersen Engineering
Acoustics: Acentech
Audio Visual: Acentech
Landscaping: Lemon|Brook
Accessibility: United Spinal Association
Waterproofing: WJE
Geotech: McArdle Gannon
Environmental Engineering: Louriero
Environmental Testing: ASAP Environmental






