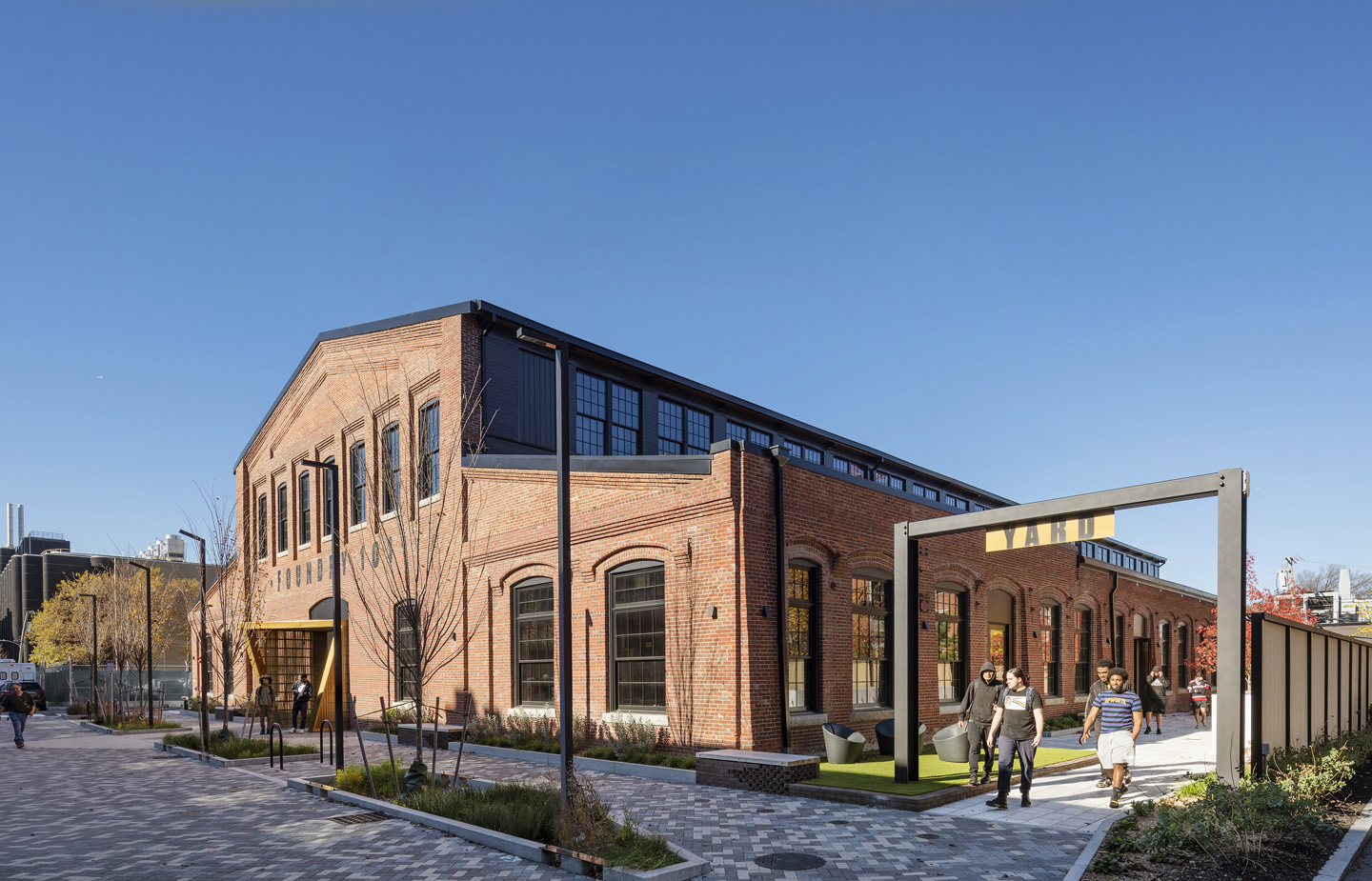Foundry 101
Built Design Excellence
Project type: Adaptive Reuse
Social Impact Advancement Commendation
Project name: Foundry 101
Project overview: Client Mission: “Anyone who walks into this building should feel welcome here.”
Residents were eager to preserve a pocket of the rapidly changing neighborhood for public use, and the design team led a broadly inclusive local process involving city leaders, the redevelopment authority, education and arts partners, and a neighborhood advisory committee.
The resulting adaptive reuse provides equitable access to specialized spaces and equipment for all community members to use. Vacant nearly 20 years, this former steam pump factory is now a vibrant community hub with makerspaces, art and dance studios, food labs and performance spaces that meet the client’s Zero Energy Ready requirements. A mix of office spaces occupy the upper floors, generating public program-enabling income from market-rate tenants. Where gantry cranes were once suspended from wood trusses and machinery hummed, neighbors and artists now gather to learn hip hop, teach carpentry, practice a new language, and inspire students.
The design juxtaposes new insertions against the historic fabric and creates a space that is universally accessible and welcoming to all by inserting the first floor at grade, providing all-gender restrooms, using bold wayfinding and telling the story of the building’s history in the women’s labor movement through interpretive graphics. Reopening the central space, unsympathetically infilled in the 1980s, created the Community Hall, the organizing element for all subsequent design decisions. This allows daylight to penetrate the entire space, shows the building’s original form and structure, and celebrates the core use—accessible, creative, flexible, and diverse community spaces on the ground level.
Project location: Cambridge, Massachusetts
Firm name: CambridgeSeven
Architect of Record: CambridgeSeven
Completion: 2022
Jury comments: This project demonstrates a sensitive understanding of the existing building. The interconnected and interdependent new structural system is a clear and effective approach to enable the transformation. The team was able to work with city leaders and respond to community concerns directly, which strengthened the users’ connection to the project. Additionally, the dedication of earning a LEED gold certification and adhering to Zero Energy Ready requirements further show design excellence.
Client: City of Cambridge
Images/Photographer(s): Anton Grassl; Kwesi Budu-Arthur
Project or Construction Manager: W. T. Rich Company
Civil Engineer: Nitsch Engineering
Specifications: Kalin Associates
Structural: Simpson Gumpertz & Heger
Mechanical: AKF Engineers
Electrical: AKF Engineers
Plumbing: AKF Engineers
Acoustics: Acentech
Audio Visual: Acentech
Interiors: CambridgeSeven
Landscaping: Mikyoung Kim Design
Lighting: Lam Partners
Kitchen: Cromwell Consulting
Graphic Design: One2Tree






