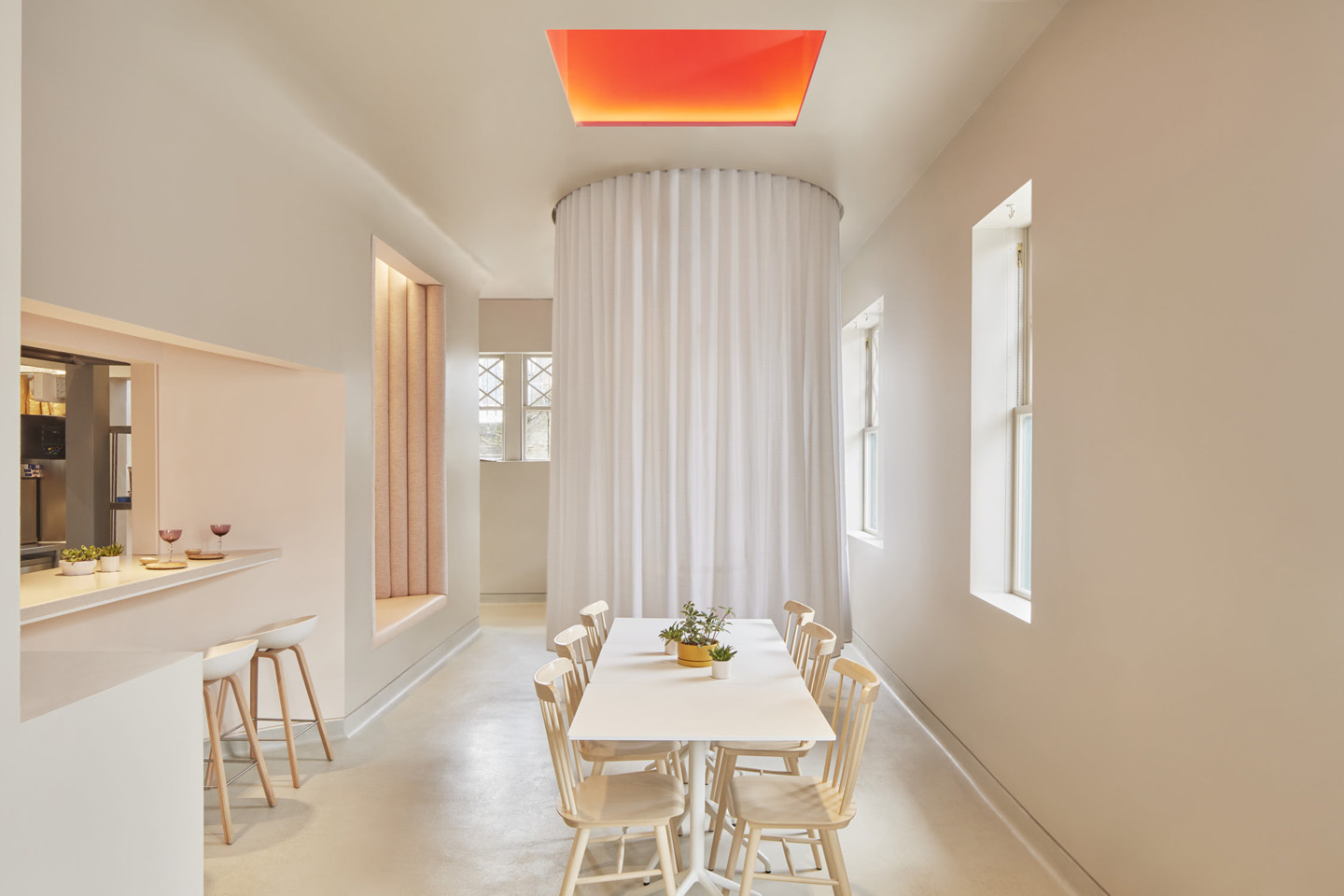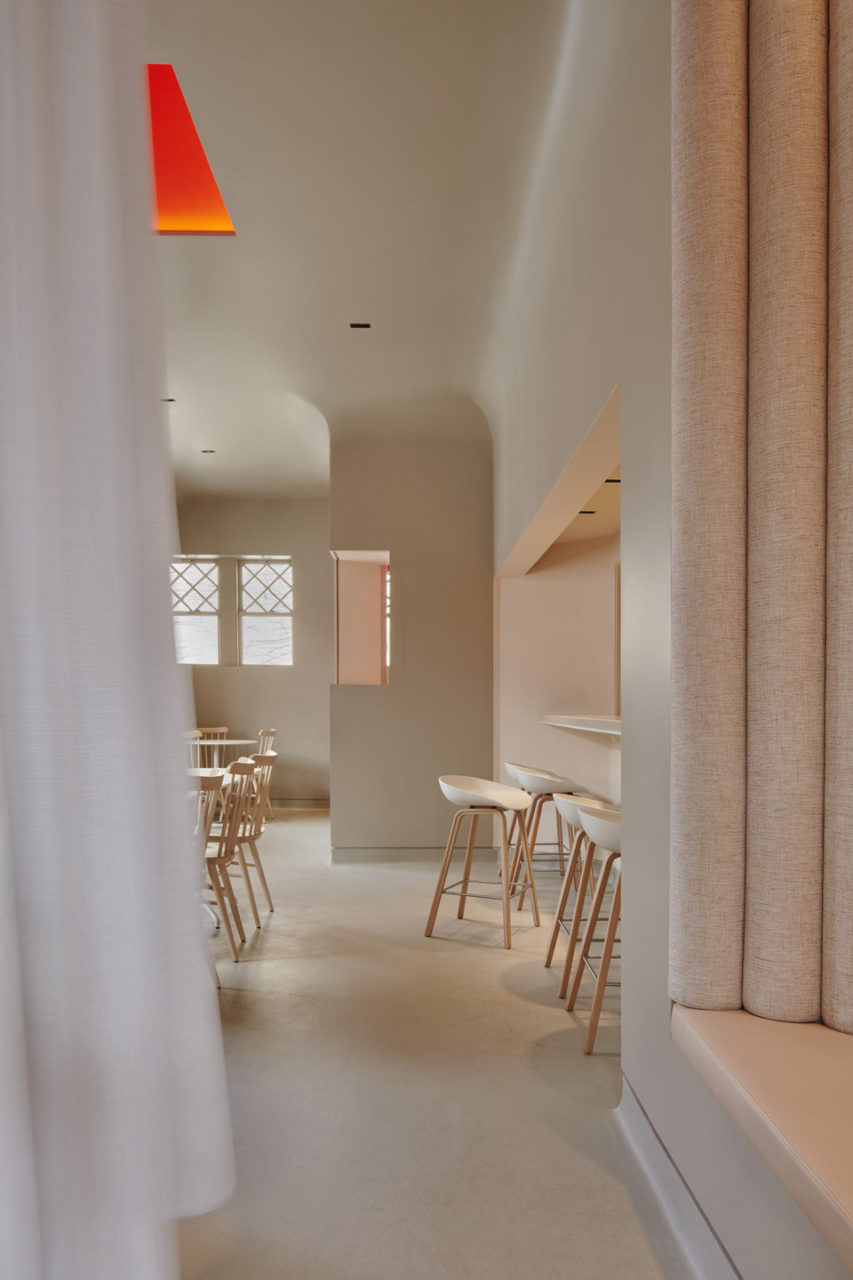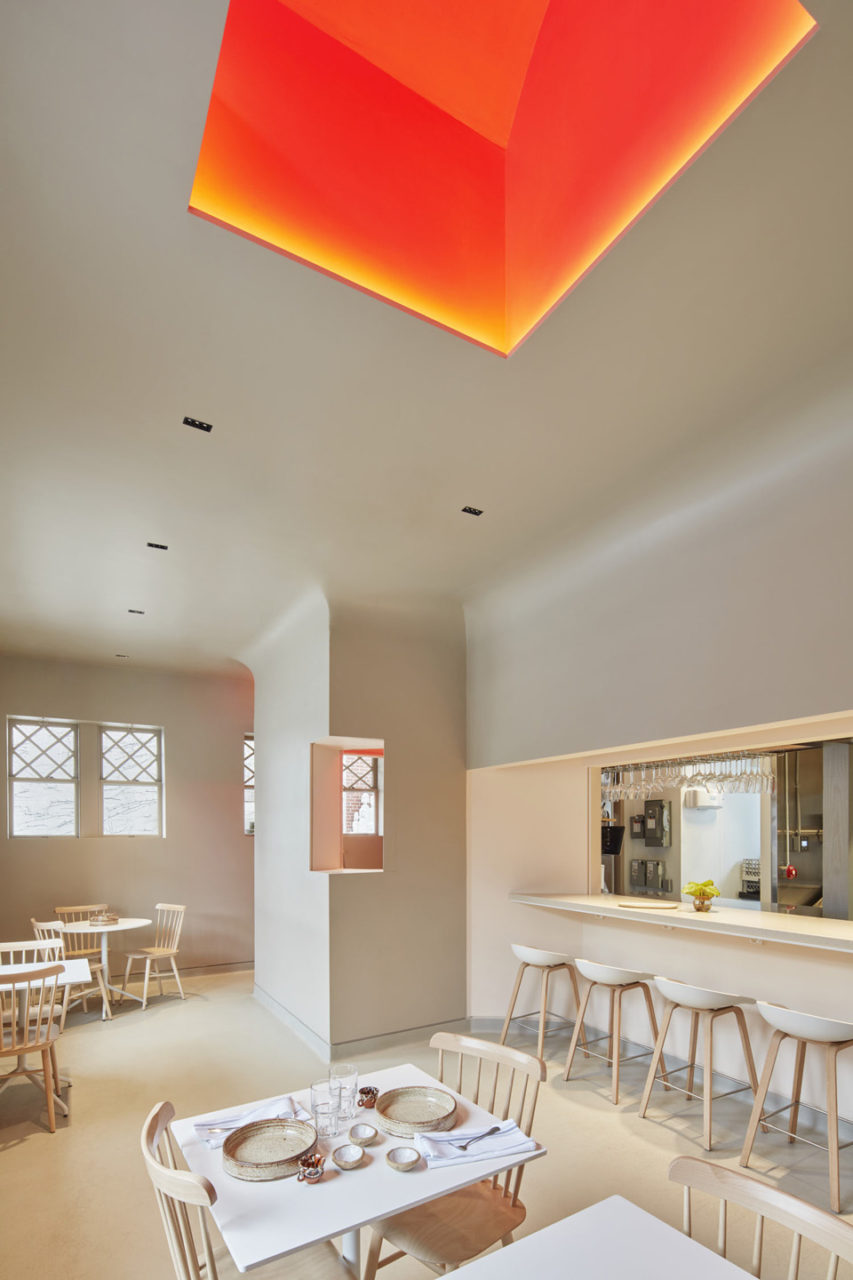Comfort Kitchen
Small Firms
Project type: Adaptive Reuse
Social Impact Advancement Commendation
Project name: Comfort Kitchen
Project overview: The Upham’s Corner Comfort Station is an adaptive reuse and historic preservation project that converts a long-abandoned but thoughtfully designed public comfort station, constructed in 1912, into a vessel for exploring and celebrating contemporary immigrant culture in Boston’s Dorchester neighborhood.
The design transforms historic public infrastructure from a long-past era into a soft and open platform for contemplating diverse cultural narratives and imagining a shared future through the lens of food. The tiny and neutral restaurant interior conveys a tone of soft openness to the stories and histories embedded in the innovative menu and remarkable journeys that brought the chef-owners and the surrounding community to America.
The [project] photos… are primarily of the space itself, but the invisible social process that shaped it is arguably more important. The designers collaborated with the restaurant owners for almost three years before construction began. Pre-design collaboration included crafting and clarifying the social value system of the space, and the translation of that value system into a design prototype that contained a string of nooks and thresholds designed to host meaningful cultural exchange and an abundance of tiny local rituals around a shared experience of place and the exchange of perspective.
Historic Boston matched the owners with the site after a previous match-making attempt with a local business failed. The design team translated years of collaboration with the chef-owners into a site-specific design that re-uses both the base building and the exceptional work of the Phase I architects who preceded them.
Project location: Boston, Massachusetts
Firm name: Supernormal
Architect of Record: Nathan Fash
Completion: 2022
Jury comments: This is an incredibly small but powerful project. Its mapping and understanding of social traditions is admirable and its development of contemporary human experiences is engaging. A great contrast between exterior and interior space shows the power and range of adaptive reuse.
Client: Comfort Kitchen and Historic Boston
Images/Photographer(s): Jane Messinger
General Contractor: Michael Mawn
Civil Engineer: Hancock Associates
Mechanical: BLW Engineers
Electrical: BLW Engineers
Plumbing: BLW Engineers
Lighting: LAM Partners






