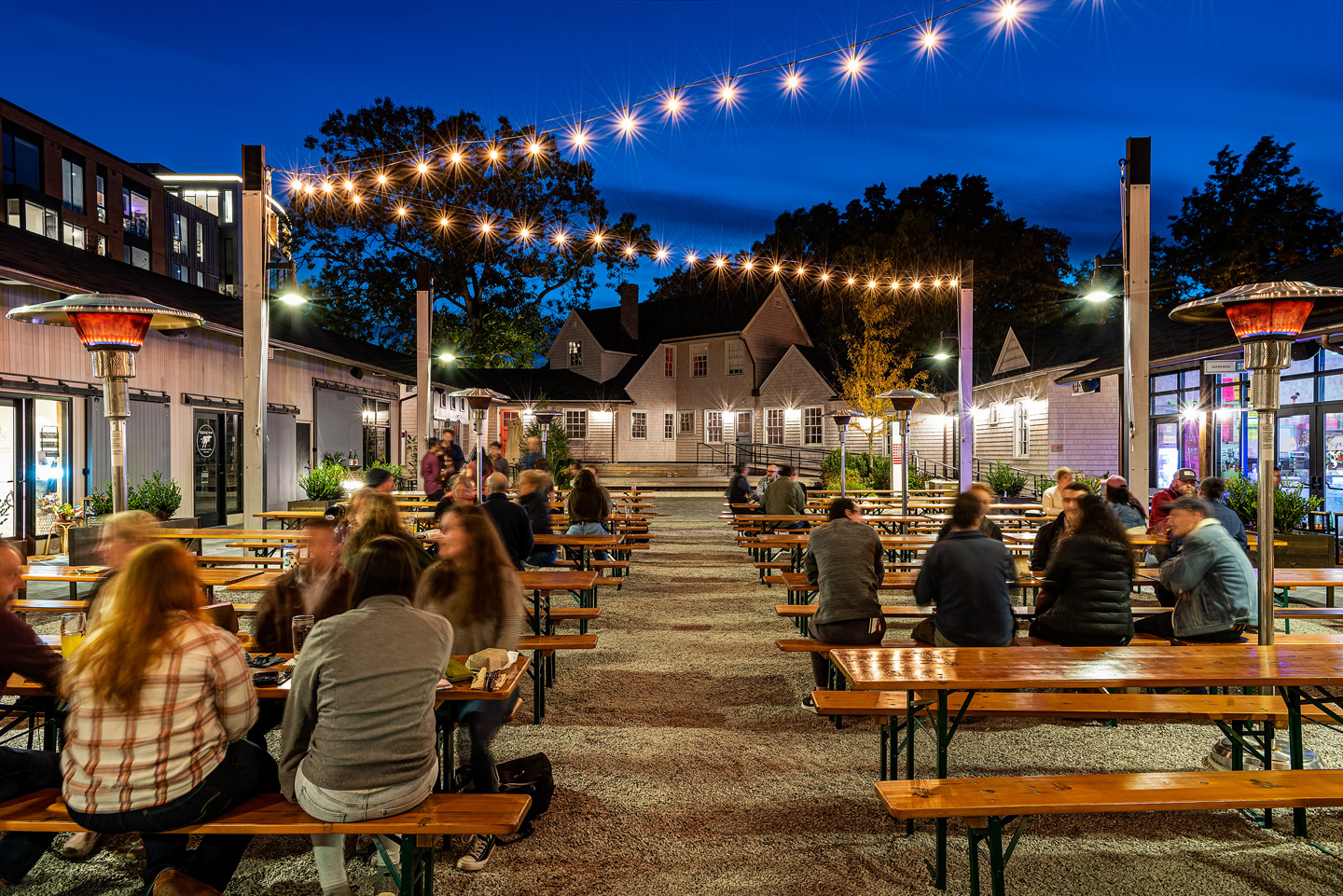Charles River Speedway
Built Design Excellence
Project type: Adaptive Reuse
Social Impact Advancement Commendation
Project name: Charles River Speedway
Project overview: The Charles River Speedway is a multi-building reuse project that combines historic preservation and forward-thinking sustainable design. It repositions a 19th century stable and parks department into a versatile new public courtyard encircled by a brewery, brewpub, restaurants, retail, and informal indoor/outdoor event spaces. The new program for the project, developed in collaboration with the owner, dramatically transforms the Speedway’s locked-down and fire-damaged, two-acre locale into a lively, mixed-use destination in the Allston-Brighton neighborhood of Boston.
It was originally constructed in 1899 by the Metropolitan Park Commission as a headquarters to support a new parkway along the Charles River, a park that turned a stretch of tidal mudflats into an interconnected series of public parks. This development included a mile-long horse and bicycle racetrack, which became one of the city’s most popular gathering areas. In later years, the facility housed the now-defunct Metropolitan District Commission Police. The buildings were used for different purposes until the 1990s, slowly falling into disuse. Hidden in plain sight, portions of the buildings had begun to decay, and one section suffered a fire.
The Speedway project reawakened its historic structures while emphasizing their original architecture; introduced new businesses with unit sizes, infrastructure, and lease arrangements to favor start-ups; created a new communal open space within walkable distance from an increasingly dense neighborhood; and retained only the slightest hints of its 1899 and 1925 jail cells. The site is once again a source of connection and neighborhood continuity.
Project location: Brighton, Massachusetts
Firm name: Bruner/Cott Architects
Architect of Record: Bruner/Cott Architects
Completion: 2021
Jury comments: The design exhibits a sensitive understanding of the existing fabric and reminds us of the imaginative power of preservation. The overall outcome is achieved in large part to the landscape and hardscape design in the spaces between buildings. It is a real contribution to the history of the site and a vibrant and socially relevant reuse. Unique approaches were taken to combine modern elements into a compound of traditional houses.
Client: AHF Boston
Images/Photographer(s): Cristian Phillips
General Contractor: D.F. Pray General Contractors
Civil Engineer: Nitsch Engineering
Specifications: Kalin Associates
Structural: Silman
Mechanical: BLW Engineers
Electrical: BLW Engineers
Plumbing: BLW Engineers
Acoustics: Boston Light & Sound
Landscaping: Klopfer Martin Design Group
Lighting: Lewis Lighting
Historic Preservation: MacRostie Historic Advisors
Geotech: GEI
Graphics/Signage/Retail: Graffito SP






