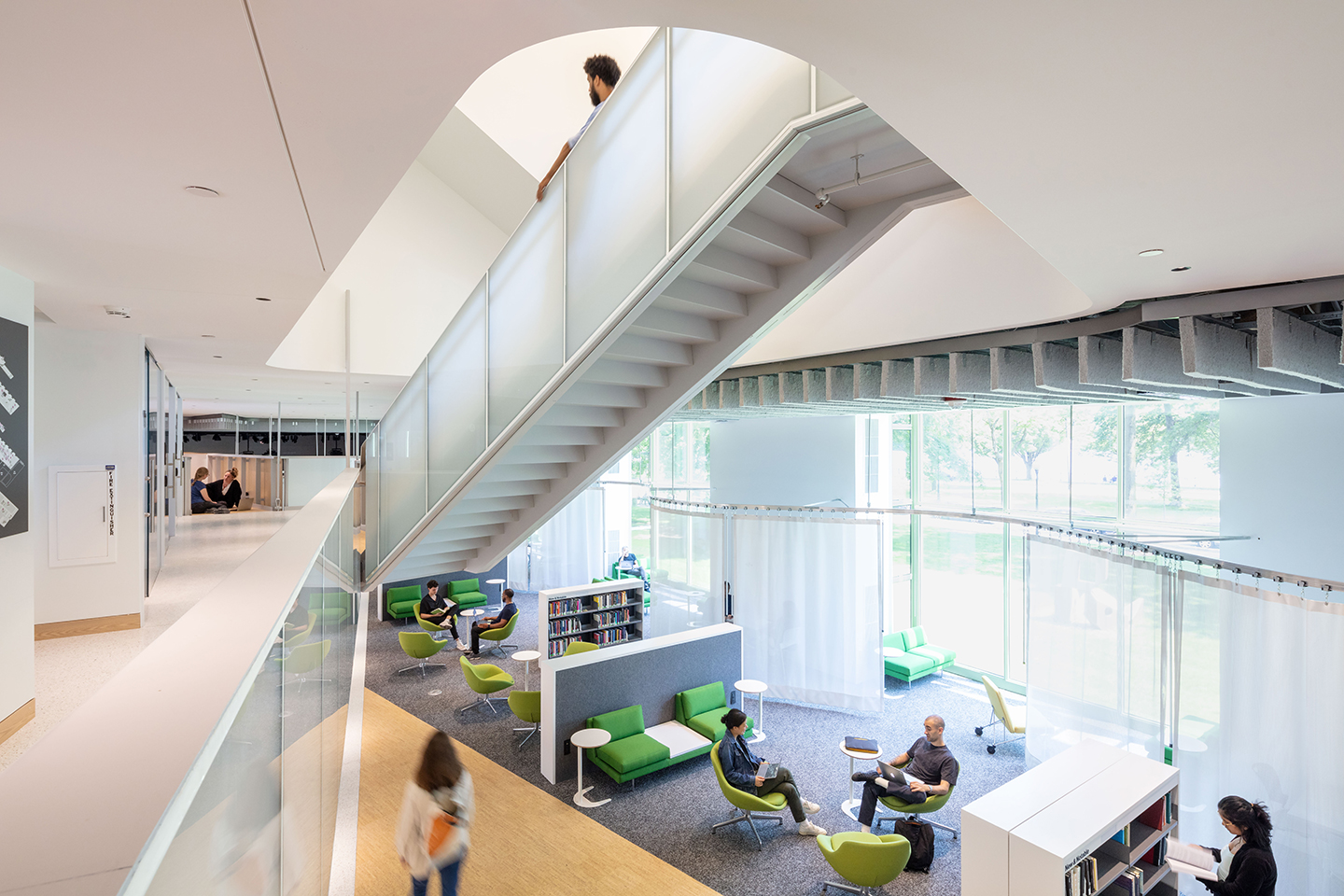Hayden Library
2021 Accessible Design Awards
Award
Project name: Hayden Library
Project overview: The re-design of Hayden Library transforms an outdated modernist building into a dynamic research and collaboration space designed around freedom of movement for people, books and ideas. The new “Research Crossroads” centers on a sculptural stair and elevator which provide universal vertical access overlooking the Charles River and tree-shaded courtyard.
Project location: Cambridge, Massachusetts
Firm name: Kennedy & Violich Architecture
Project type: Higher Education | Main Library
Project information: Addition, Adaptive reuse, Renovation/restoration
Jury comments: This project addresses social disabilities, including depression and anxiety, among Massachusetts of Technology (MIT) students: the design choices are highly attentive to the flexibility of choice and making a safe space to ask for help, offering social spaces versus private areas for extroverted and introverted preferences. The MIT student profile was truly addressed as the main focus of the design. The jury was pleased to see this project tackles these nonapparent disabilities and appreciated the abundant flexible options and sense of control given to students. To avoid potential injury to visually impaired persons, this project has an absence of glass manifestation. Additionally, while the jury praised the user customization of the space, movable furniture does cause substantial navigation issues for visually impaired persons. It also appeared that many of the desks, counters, and seating areas did not accommodate those using mobility devices.
BSA Impact: Equity | Environment | Advancing Architecture
Client: Massachusetts Institute of Technology
Images/Photographer(s): John Horner; Frano Violich, KVA
Consultants: Buro Happold; Cavanaugh Tocci Associates; Communications Design Associates; Jensen Hughes; Pentagram; Simpson, Gumpertz & Heger, Inc.; Stimson
AIA Framework for Design Excellence: Integration | Equitable Communities | Ecosystems |Water | Economy | Energy | Well-being | Resources | Change






