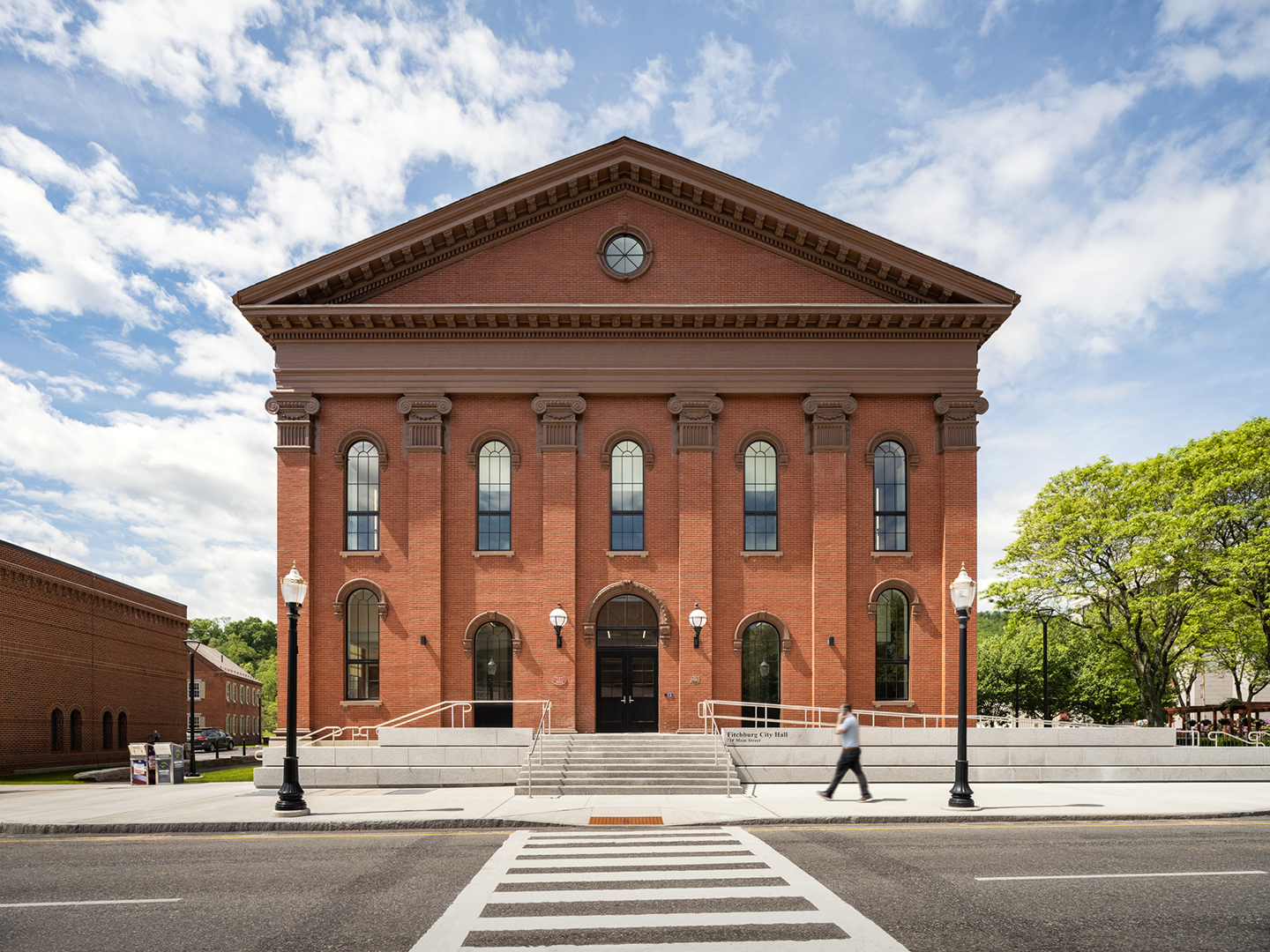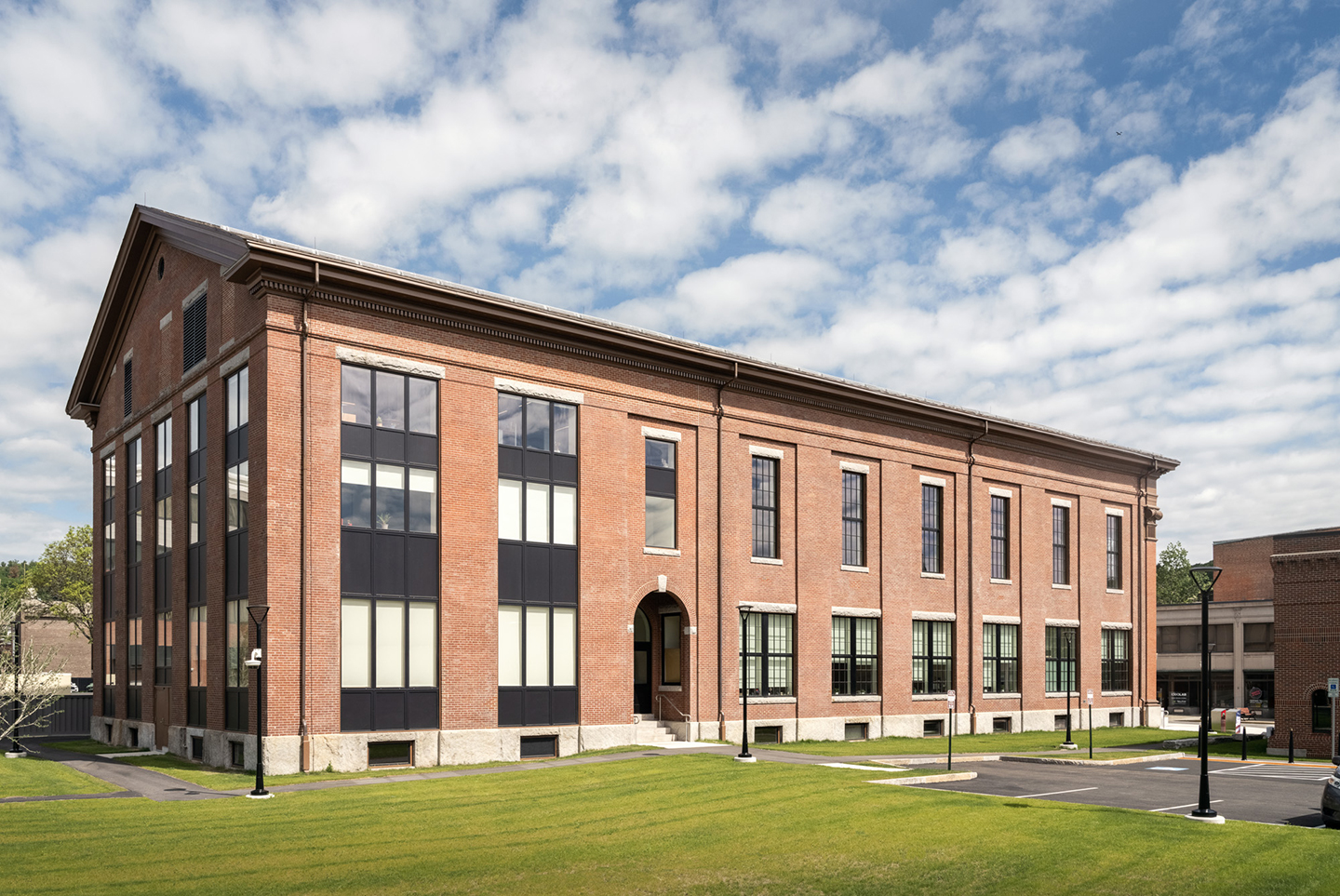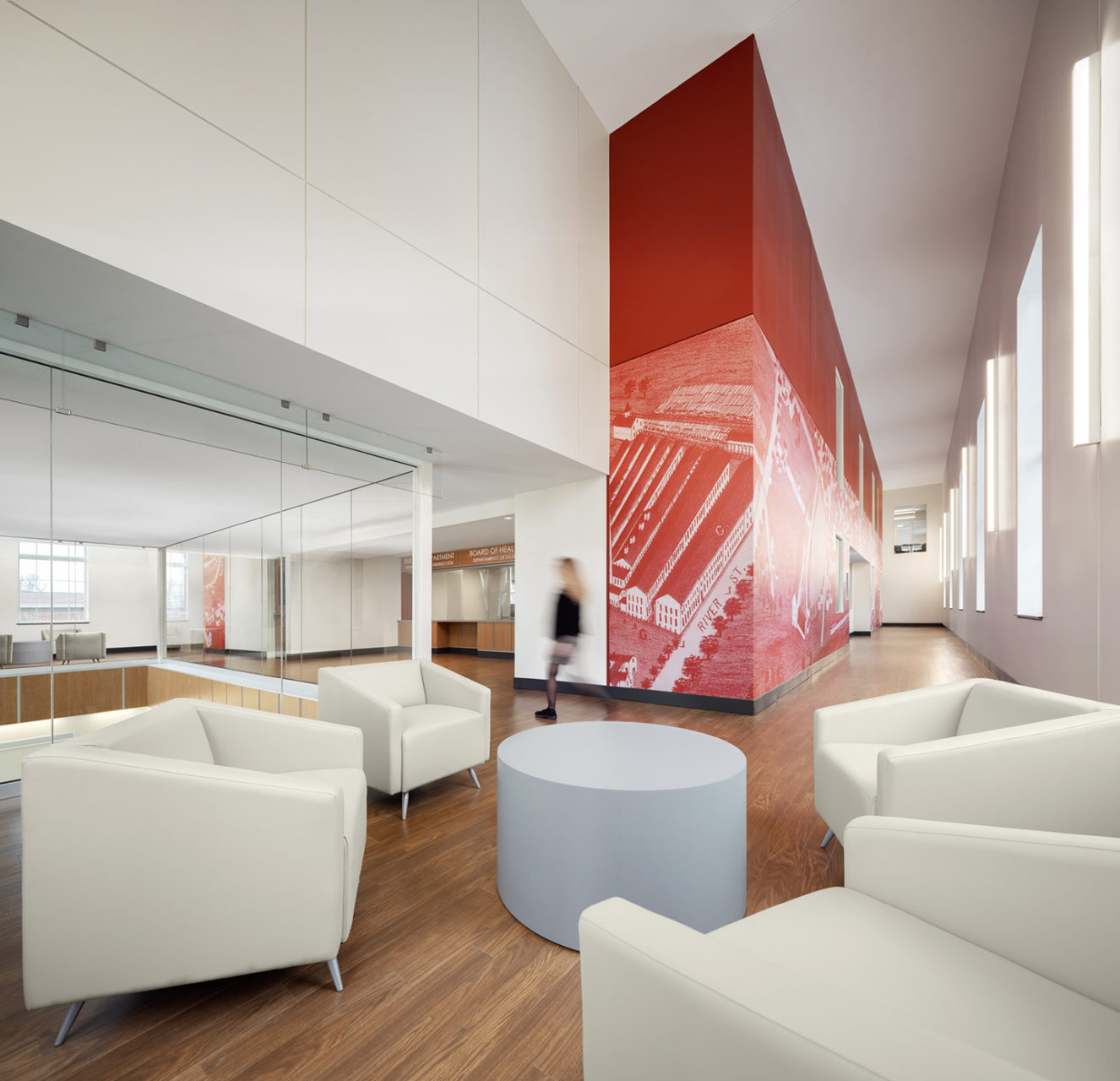Fitchburg City Hall
2021 Accessible Design Awards
Citation – Thomas P. Hopkins Memorial Award
Project name: Fitchburg City Hall
Project overview: Fitchburg City Hall was built in 1853. The interior was wholly redesigned to accommodate fourteen administrative departments. An adjacent building, is being converted into a legislative building, housing the City Council Chambers. The renovation created a modern, efficient workplace for city administrators to better serve residents.
Project location: Fitchburg, Massachusetts
Firm name: ICON Architecture
Associated firm or architect: Ned Collier AIA, LEED AP
Project type: City Hall: City Administration Departments and City Council Chamber
Project information: Renovation/restoration
Jury comments: The restoration of the exterior of Fitchburg City Hall is exemplary, despite the loss of some of the historic character from the rear of the structure, most notably an original dormer. The historic entrance does establish a hierarchy for the accessible route versus the stairs; however, the accessible route is not hidden away or to the side and offers more equitable use in its layout. Upon reviewing the floor plans, the jury found the location of Veteran Services seemed to be a long distance from the public entrance and would have liked to see more consideration given to address the disabilities among this user group. The interior is full of light and beautifully done while providing more accessibility to its users. For these reasons, the jury awards Fitchburg City Hall with a Citation as well as the Thomas P. Hopkins Memorial Award.
BSA Impact: Equity
Client: City of Fitchburg
Images/Photographer(s): Trent Bell
Consultants: Bohler Engineering; Gregory Lombardi Design; Rist Frost Shumway Engineering; RSE Associates
AIA Framework for Design Excellence: Integration | Equitable Communities | Ecosystems | Economy | Energy | Well-being






