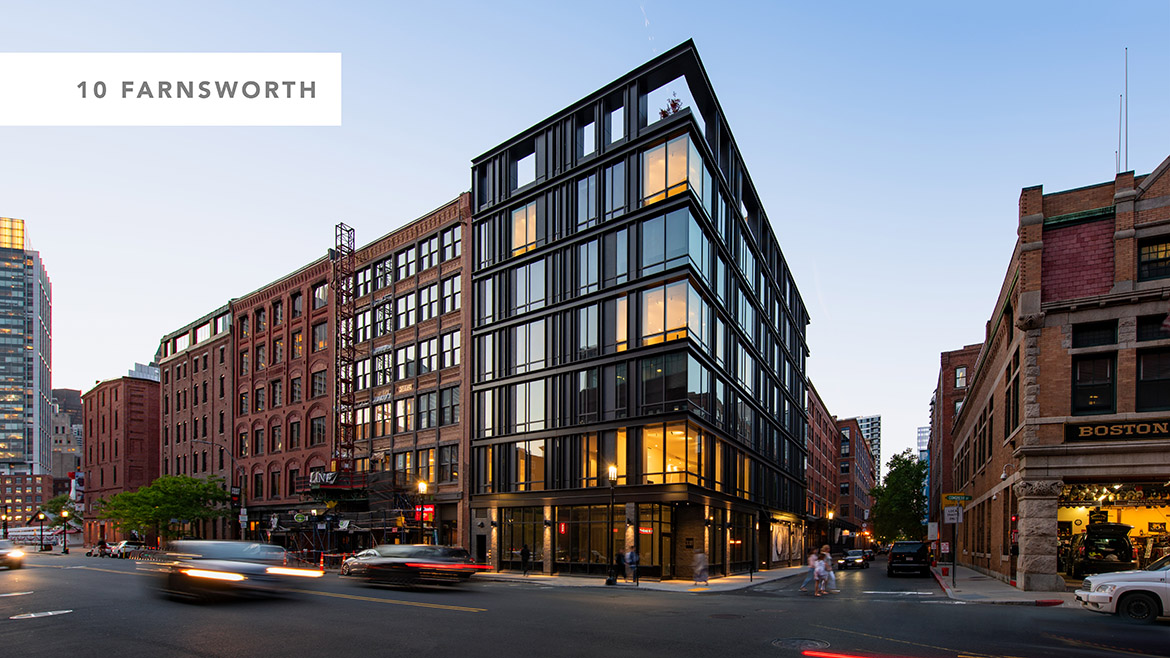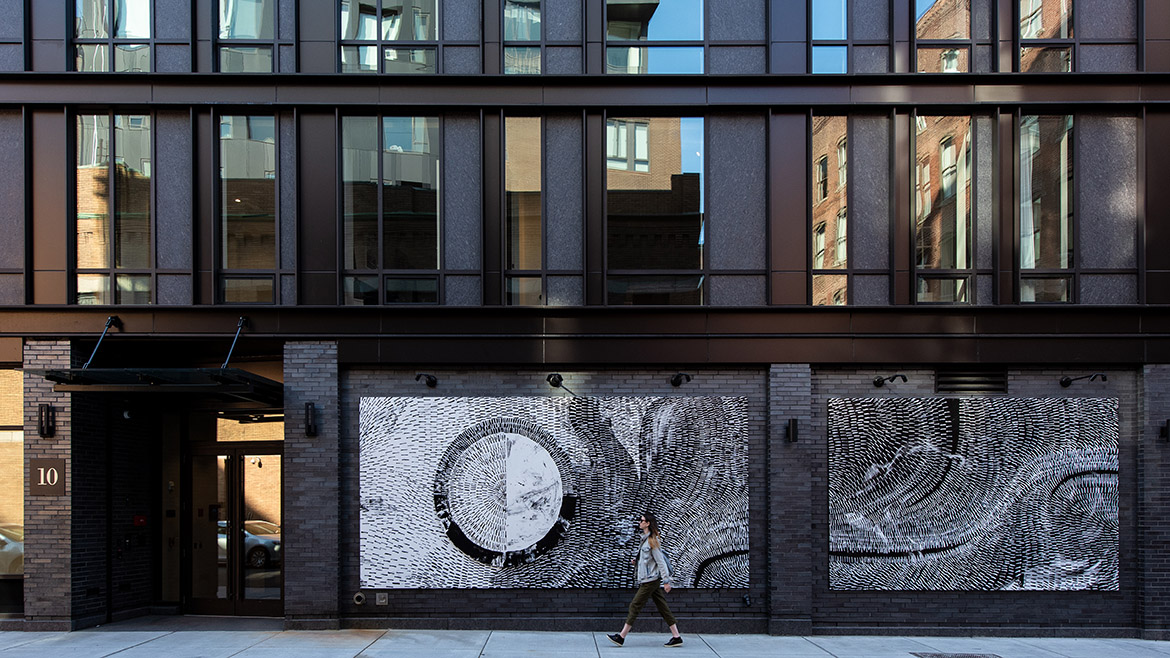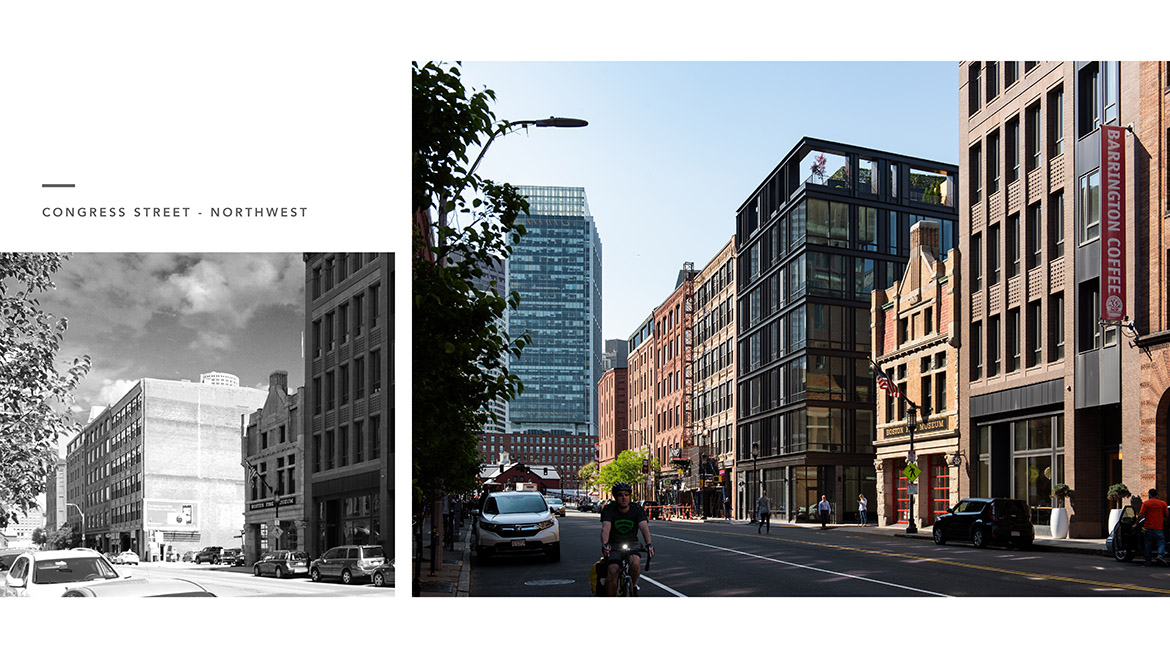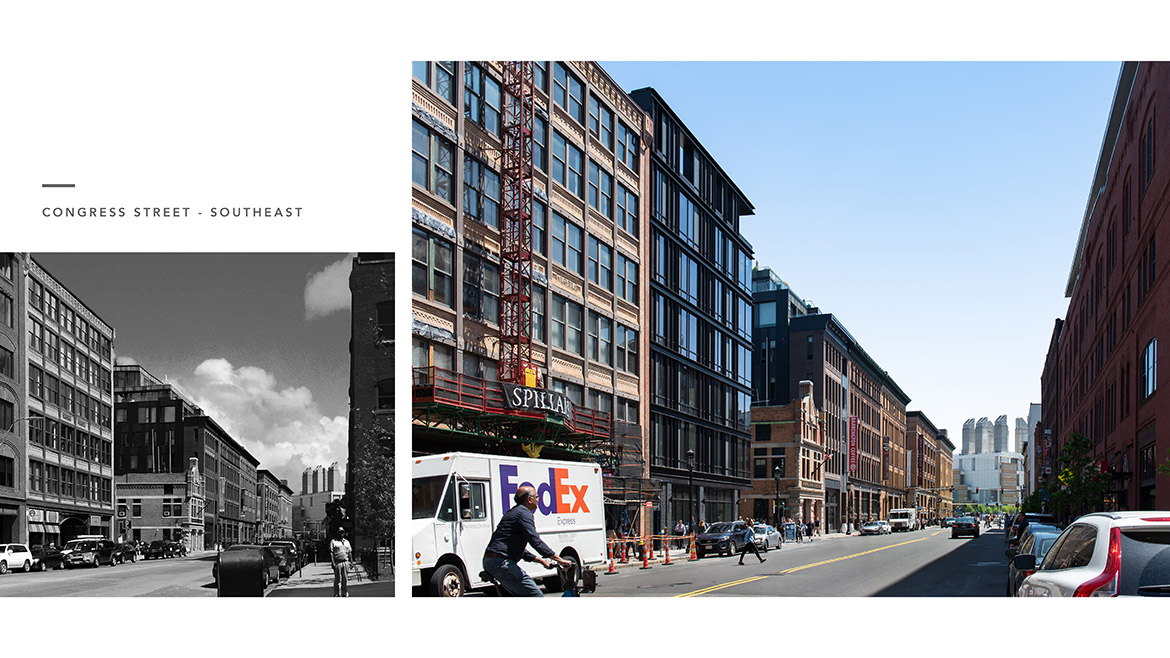10 Farnsworth
2023 Harleston Parker Medal
Finalist
Project name: 10 Farnsworth
Project overview: Located in the heart of Boston’s Fort Point Channel Landmark district, 10 Farnsworth emerged from the desire to create a building that both acknowledges the neighborhood’s industrial past and celebrates its modern and evolving identity. The design for this six-story, 30,000-square-foot residential building marries traditional building form with contemporary material expression, resulting in an elegant addition to one of Boston’s most historic districts. Although 10 Farnsworth sits adjacent to 19th- and 20th-century industrial buildings, it does not mimic any particular style, but honors and complements its established neighbors. The design completes the streetscape with ground-level retail wrapping the corner of the block and a 40-foot-long original art installation.
Project location: Boston, Massachusetts
Firm name: CBT Architects
Completion: 2017
Client: Farnsworth Congress LLC
Jury comments: This project takes a modern approach to a decidedly Boston and very distinctive vernacular that marks Fort Point as a signature neighborhood. The jury appreciates the proportions and the analysis of context that went into the final composition.
Images/Photographer(s): Chuck Choi Architectural Photography and Peter Vanderwarker
General Contractor: Sea-Dar
MEP Engineer: RDK Engineers
Structural Engineer: McNamara / Salvia, Inc.
Landscape Design: Landworks Studio
Civil Engineer: Howard Stein Hudson
Lighting Design: Sladen Feinstein
Cost Estimator: C3
Acoustical Consultant: Acentech
Hardware Consultant: Campbell-McCabe
Sustainability: The Green Engineer
Building Envelope: Simpson Gumpertz & Heger, Inc.
Specifications: Wil-Spec
Geotechnical: McPhail Associates






