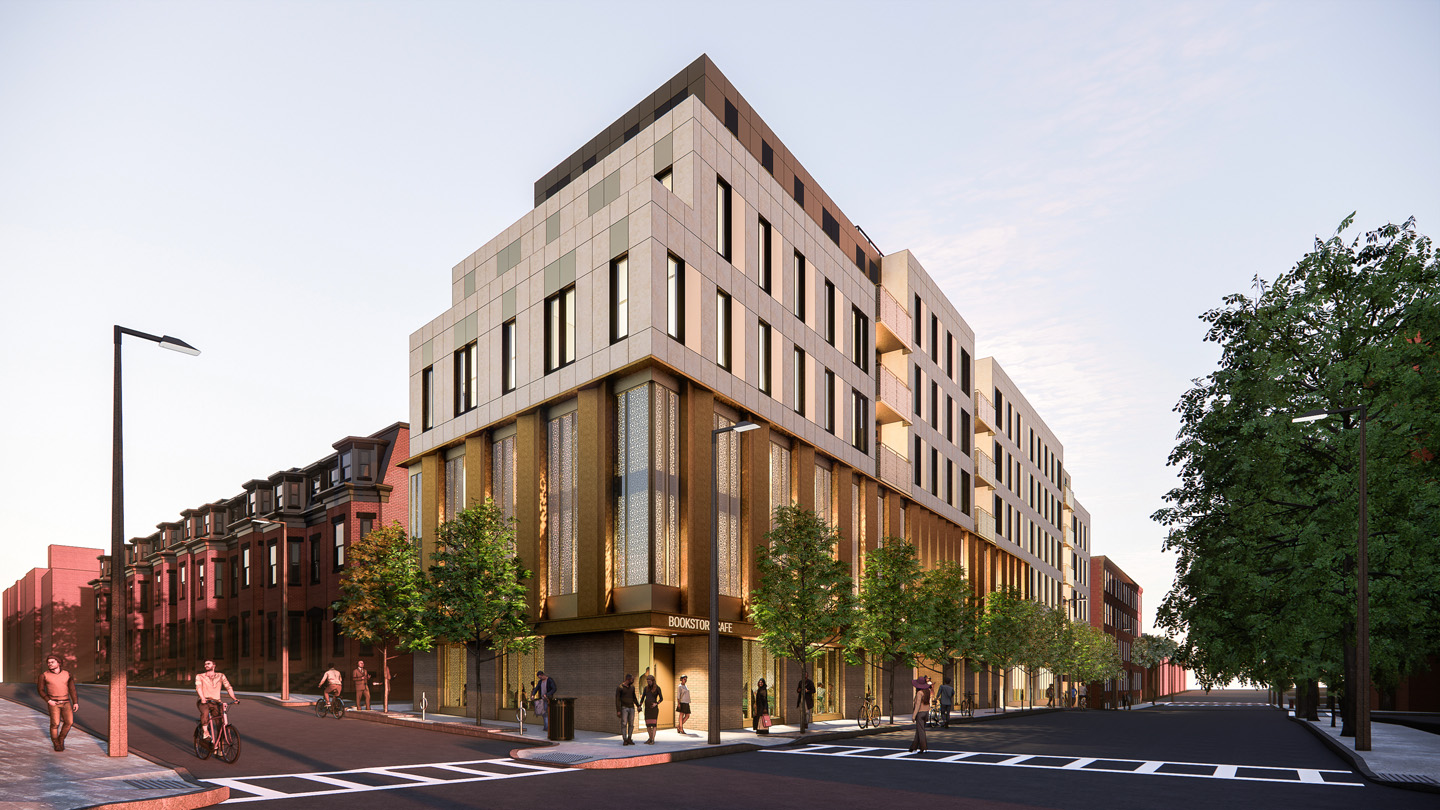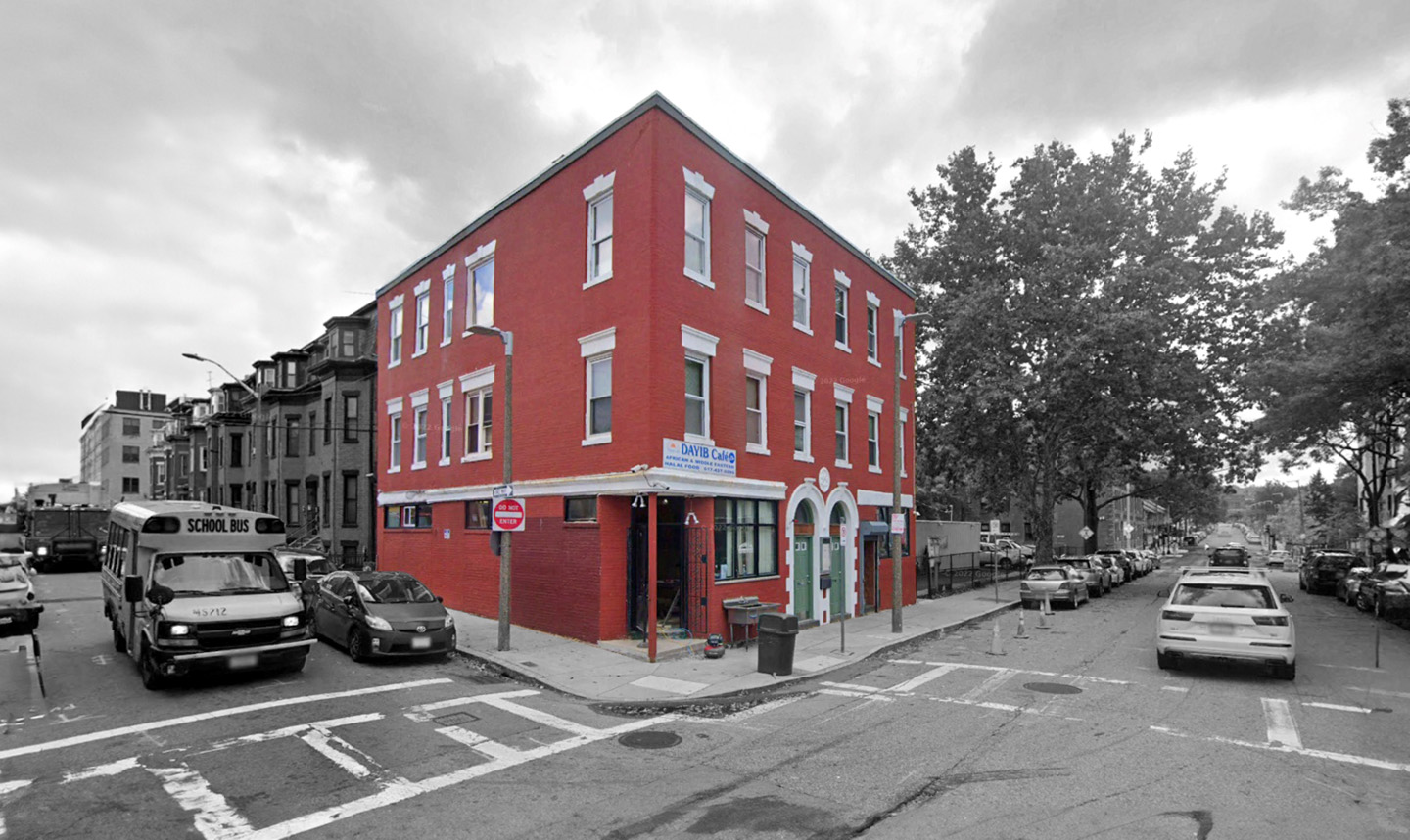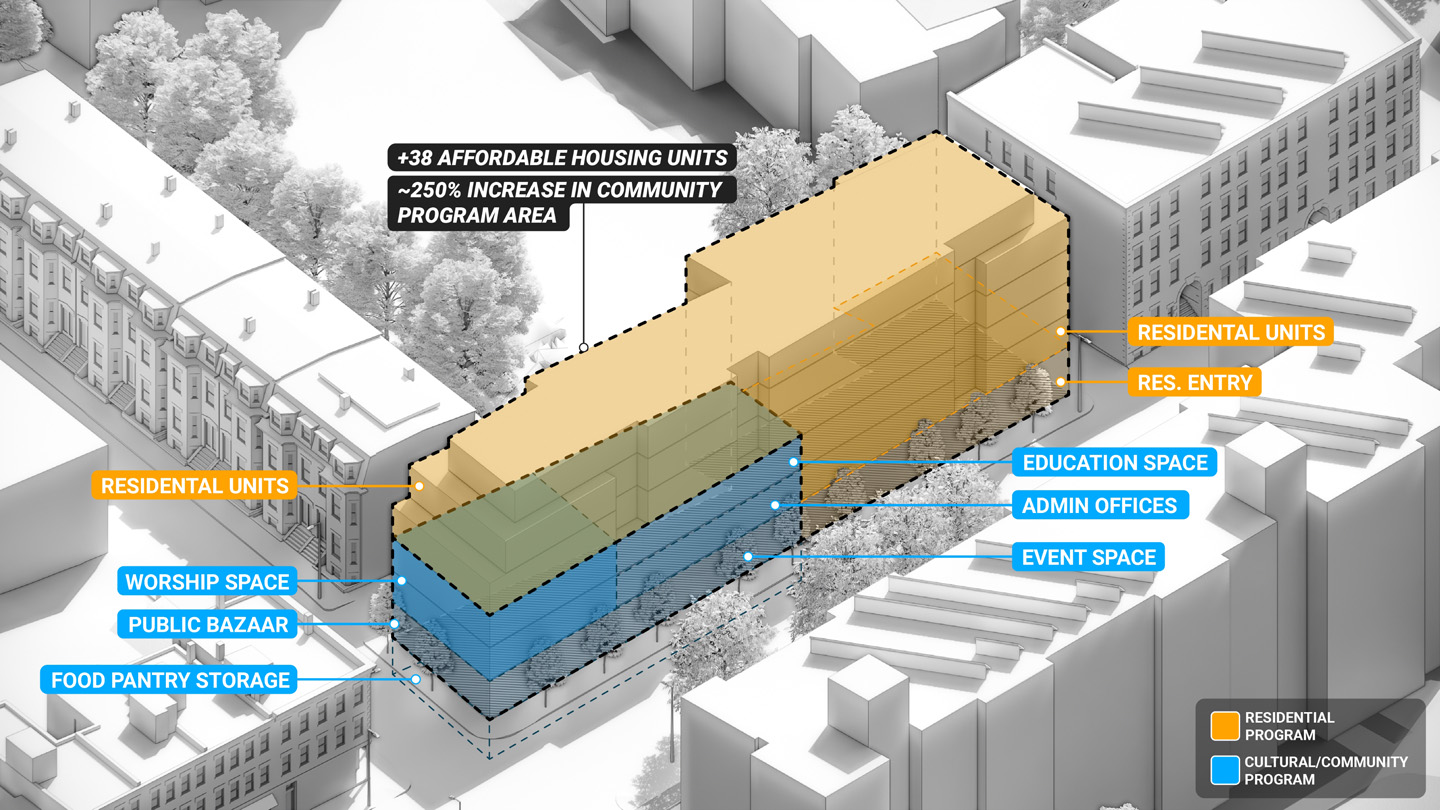New Madinah
Unbuilt Planning and Design
Project type: Planning
Social Impact Advancement Commendation
Project name: New Madinah
Project overview: The New Madinah project takes its name from the holy city of Madinah, once a cultural, economic, and residential center. The city was regarded as a social hub, encouraging the growth of ideas, commerce, and community. The New Madinah continues that spirit.
For 50+ years, the client’s organization has served Lower Roxbury as a pillar of the community. Through their charitable organization, they operate a food pantry, offer college/career prep courses, and support professional training/certification in an underserved community. They provide a welcoming house of worship for hundreds of members, while connecting them and the larger community with housing and social services. The need for their services has grown over time, but their facilities have not.
New Madinah expands the organization’s capacity through the redevelopment of their under-utilized property. As a mixed-use development, the project proposes 15,000 square feet of civic space, along with 38 new affordable housing units and a common green roof and deck. The ground floor of the project acts as a bazaar, with its various public uses intertwining. The program moves towards formal and semi-private uses on the upper floors. Pulling cues from Islamic concepts of layered privacy, folded metal “curtains” and obscured glass build a rhythm of filtered views/light, extending up through residences above. Private balconies offer a connection to the public realm below, reinforcing the social hub from which the project takes its name.
As a community-led development, the New Madinah will foster community driven growth in Lower Roxbury and give a generous organization a new home.
Project location: Boston, Massachusetts
Firm name: Monte French Design Studio
Architect of Record: Monte French Design Studio
Project Initiation: 2020
Jury comments: The narrative of moving from public to formal to private/personal is powerful. The inclusion of civic space, affordable housing units, and a common green roof and deck shows a thoughtful approach toward expanding the organization’s capacity and engaging with the community.
Client: Society for Islamic Brotherhood
Images/Photographer(s): MFDS






