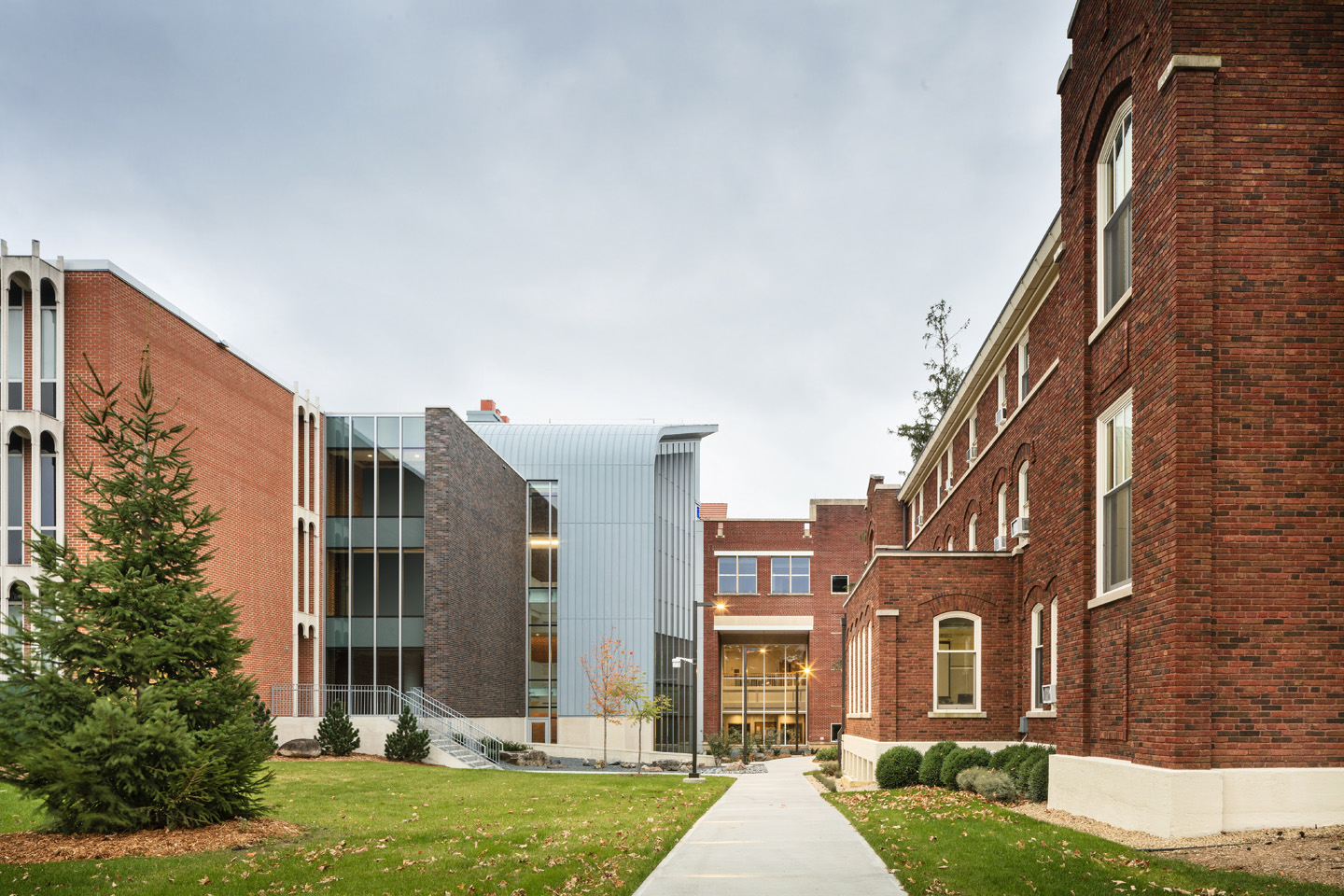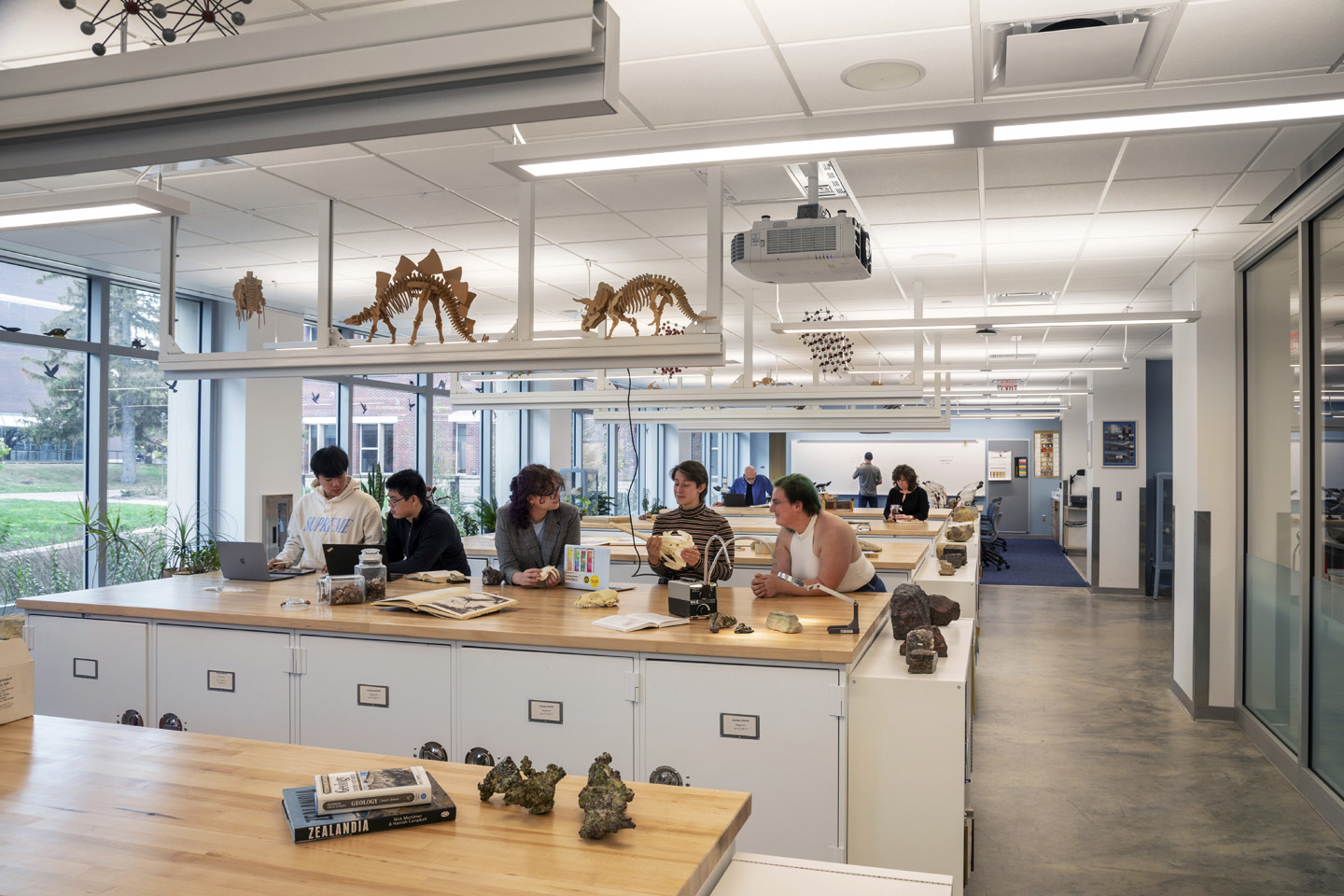Evelyn M. Anderson Hall
Built Design Excellence
Project type: Institutional Facilities
Environmental and Technical Impact Advancement Commendation
Project name: Evelyn M. Anderson Hall
Project overview: With 33% more space but 41% less energy consumption, the new LEED Platinum Science Complex at Carleton College is a testament to the possibilities of blending thoughtful modernization with high-performance new construction.
Two existing buildings were reimagined, and Mudd Hall, an antiquated building with insufficient floor-to-floor heights to support modern teaching and energy efficient mechanical systems, was demolished and replaced. Olin Hall, the much-loved 1961 gem by Minoru Yamasaki, was transformed to house only the “dry” sciences that could work well in the very low floor-to-floor height, including Psychology, Computer Science, and computational research. Hulings Hall, the existing Biology building, was reconfigured to distribute Biology, Neuroscience, and
Biochemistry teaching and research labs onto every floor and introduce an open, cascading stair in the existing light-well to provide welcoming access to every level of the building. Becoming the connective tissue between the two buildings, Anderson Hall aligns with the floor levels of Hulings, creating a new flexible laboratory block for Chemistry, Geology and Physics and looks across the new atrium to Olin.
Capped by an arched zinc roof that unifies the three-building composition and scoops light into the atrium, the exterior of Anderson Hall unites the vermillion brick of Olin Hall with Huling’s red brick to create a new brick blend complementary to the campus. On the south elevation, large, brise soleil protected windows and dark, iron-spot, brick accents mark the building entry and stairwells.
Project location: Northfield, Minnesota
Firm name: Page
Architect of Record: Page
Completion: 2020
Jury comments: Anderson Hall took a unique approach by stitching together two historic buildings to preserve and showcase portions of the facades on the building interior while implementing modern and sustainable materials to better serve the students. The modern architectural elements will promote effective learning through advanced technologies, adaptable spaces, natural lights, and interactive platforms.
Client: Carleton College
Images/Photographer(s): Peter J. Sieger; David Sundberg
General Contractor: McGough Construction Co., LLC.
Civil Engineer: BKBM Engineers
Acoustics: Shen Milsom Wilke
Cost Estimator: Cummings
Wind Consulting Engineer: RWDI






