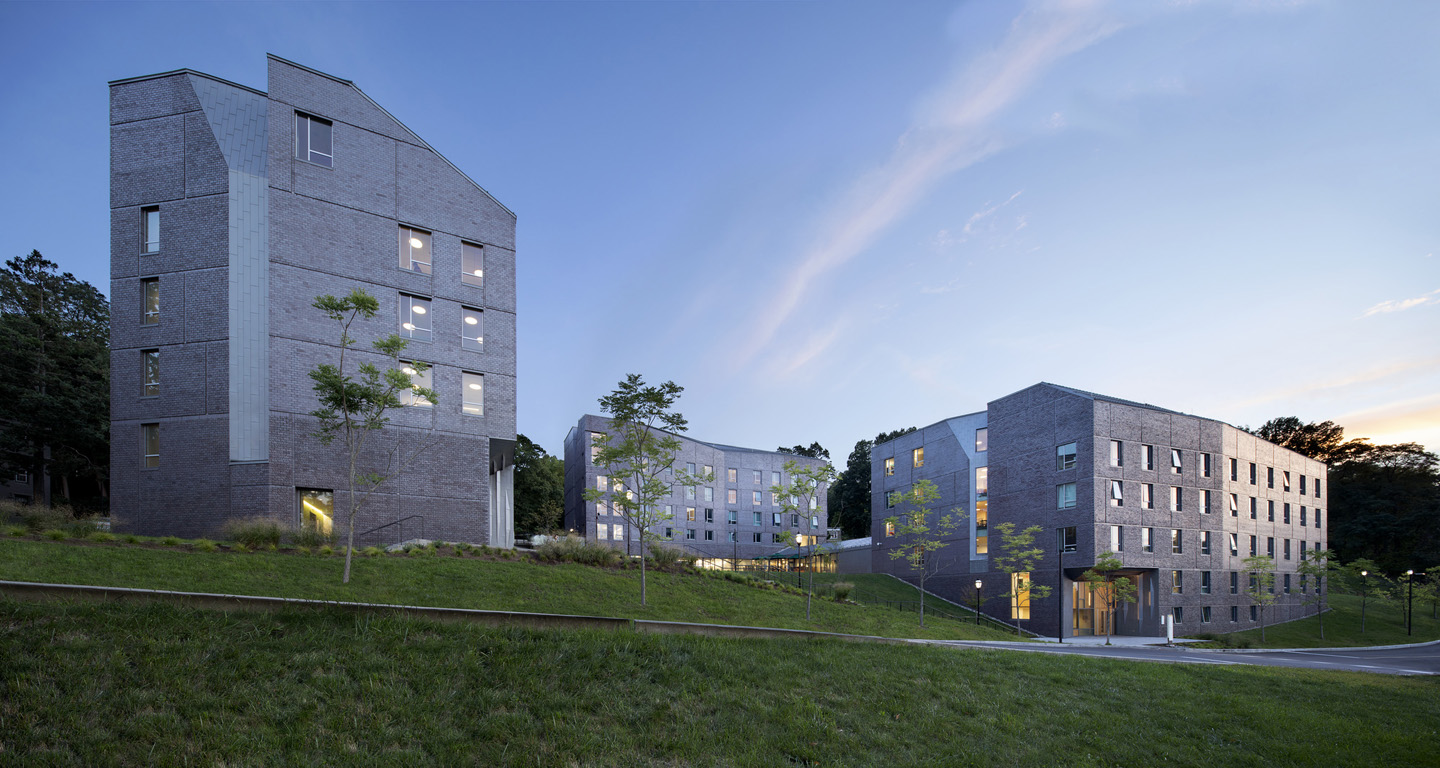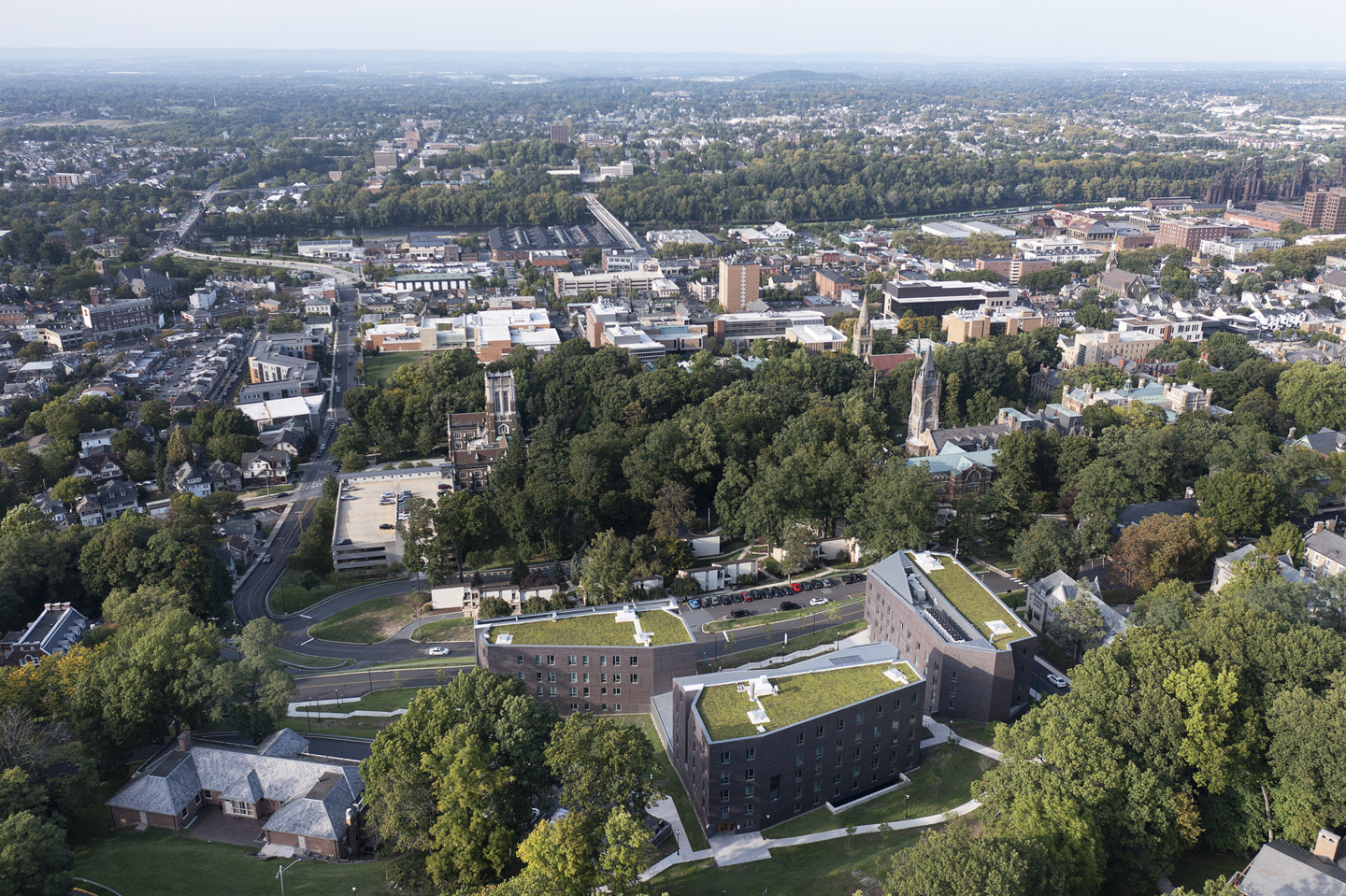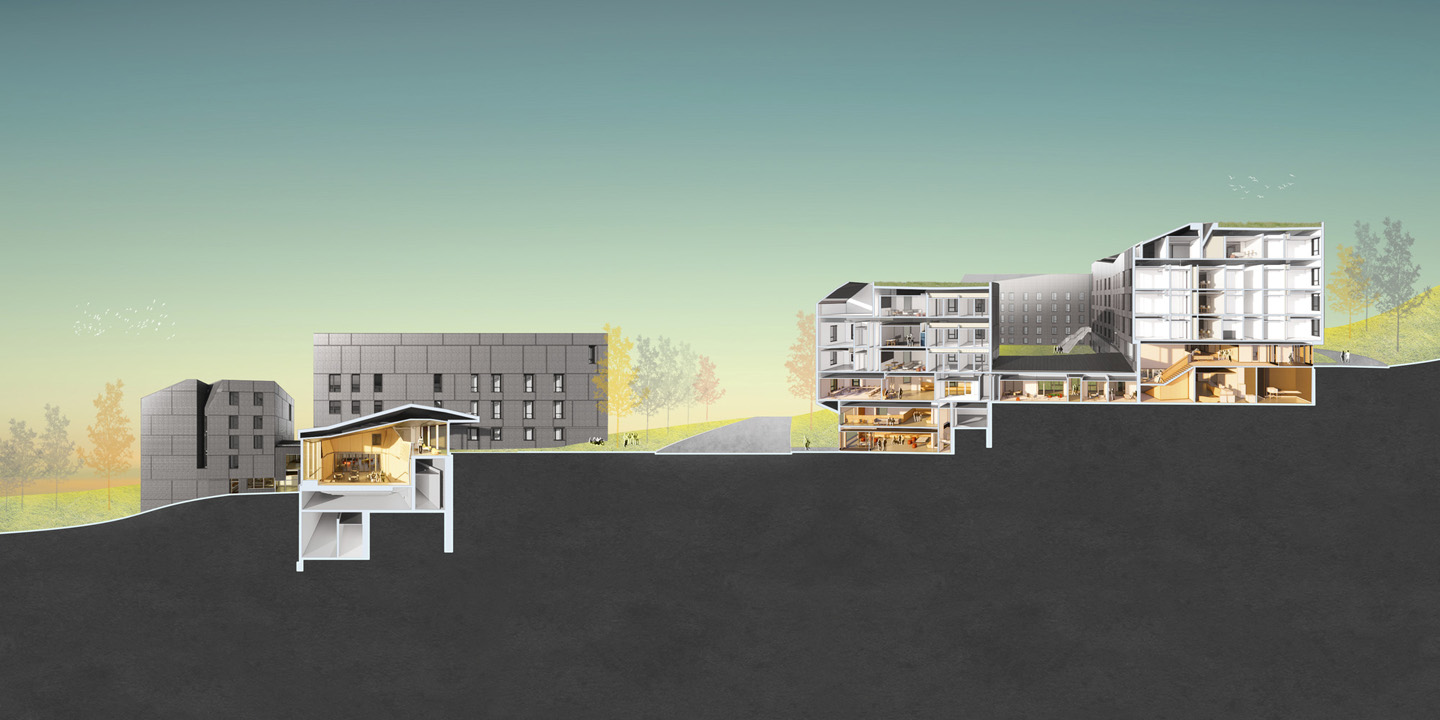Lehigh University Singleton, Hitch, and Maida
Built Design Excellence
Project type: Housing
Social Impact Advancement Commendation
Project name: Lehigh University Singleton, Hitch, and Maida
Project overview: The Lehigh University Houses—the first step of a multi-phase Residential Life Plan—were designed to create parity, support student growth, and embody the client’s inclusive and accessible goals for living and learning.
A network of diverse student life spaces—fitness center, café, dance studio, multi-use study hubs—supports wellness for students immersed in rigorous academic endeavors. This whole-student focus coincides with universal accessibility goals: the design traverses the steep campus terrain with cascading entry courts and terraces. Inside, spaces interlink horizontally and vertically to create accessible and inclusive pathways both between the Houses and to the campus beyond.
Architecturally, the buildings establish their own bold identity while harmonizing with the campus context. Each House is sculpturally crafted within the scale of surrounding residence halls, distilling their architectural and siting characteristics into a unique and sophisticated response. The exterior material palette expresses a modern take on masonry by using ironspot brickwork of varying textures which harmonizes with the iron-rich campus Pennsylvania bluestone. Transparency is deployed as a counterpoint to masonry and to bring visibility to community experience.
Environmental stewardship was central to the design. The landscapes increased ecological health through habitat restoration, native plant use, and implementation of open–space management to reduce emissions and pesticides. Stormwater runoff is minimized through structural and non-structural management systems. The design’s high-efficiency systems, tight exterior envelope, and 25% window-to-wall ratio reduced EUI by 46% from baseline. Air-cooled chillers eliminated cooling tower demand, and low-flow plumbing fixtures yielded 36% water savings.
Project location: Bethlehem, Pennsylvania
Firm name: Sasaki
Architect of Record: Sasaki
Completion: 2020
Jury comments: The project also embeds itself within the landscape, creating multiple levels of access for students and creating accessible pathways for students to move along the sloped terrain. The grade-level connectedness that creates the quad, animated with a second-level stair, is a well-considered and simply implemented public space—establishing a variety and hierarchy of public to private spaces.
Client: Lehigh University
Images/Photographer(s): Jeremy Bittermann
Project or Construction Manager: The Whiting-Turner Contracting Company
Planning: Sasaki Associates
Civil Engineer: Langan
Specifications: Kalin Associates
Structural: LeMessurier
Mechanical: Vanderweil
Electrical: Vanderweil
Plumbing: Vanderweil
Acoustics: Acentech
Audio Visual: Vanderweil
Interiors: Sasaki
Landscaping: Sasaki
Lighting: HLB
Civil Engineering: Langan
Cost Estimation: Becker & Frondorf
Building Envelope Review: Simpson Gumpertz & Heger






