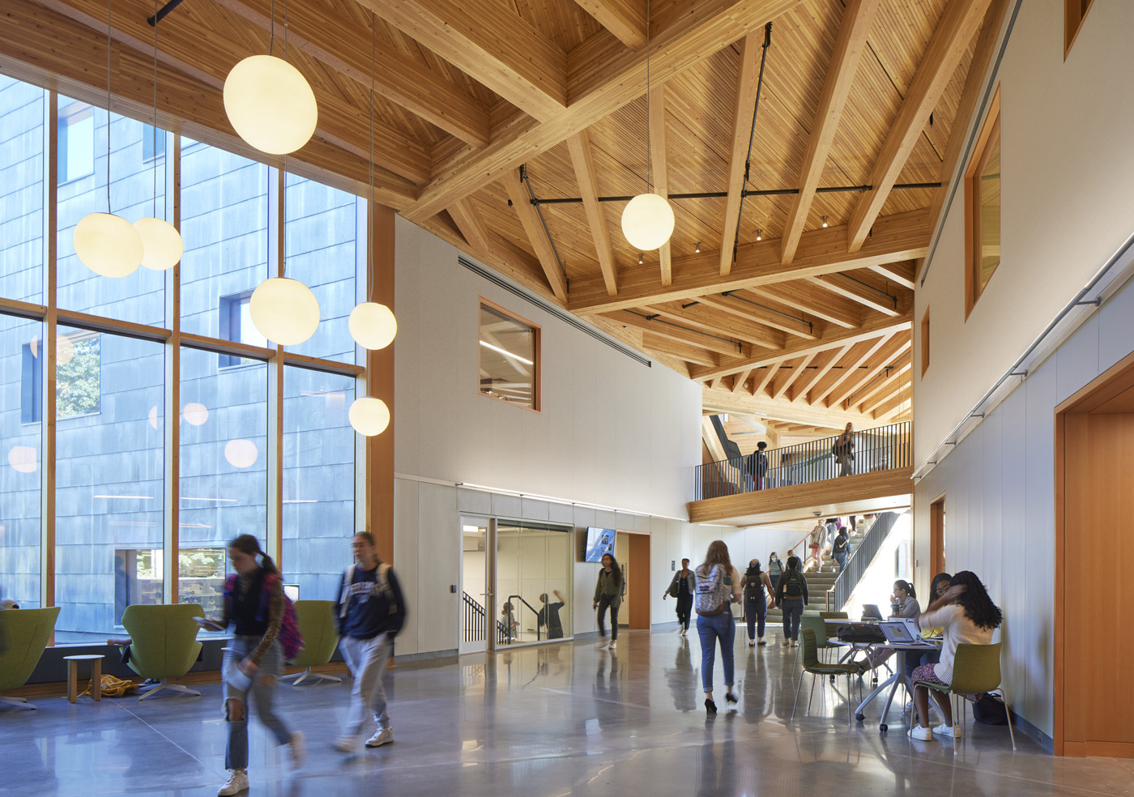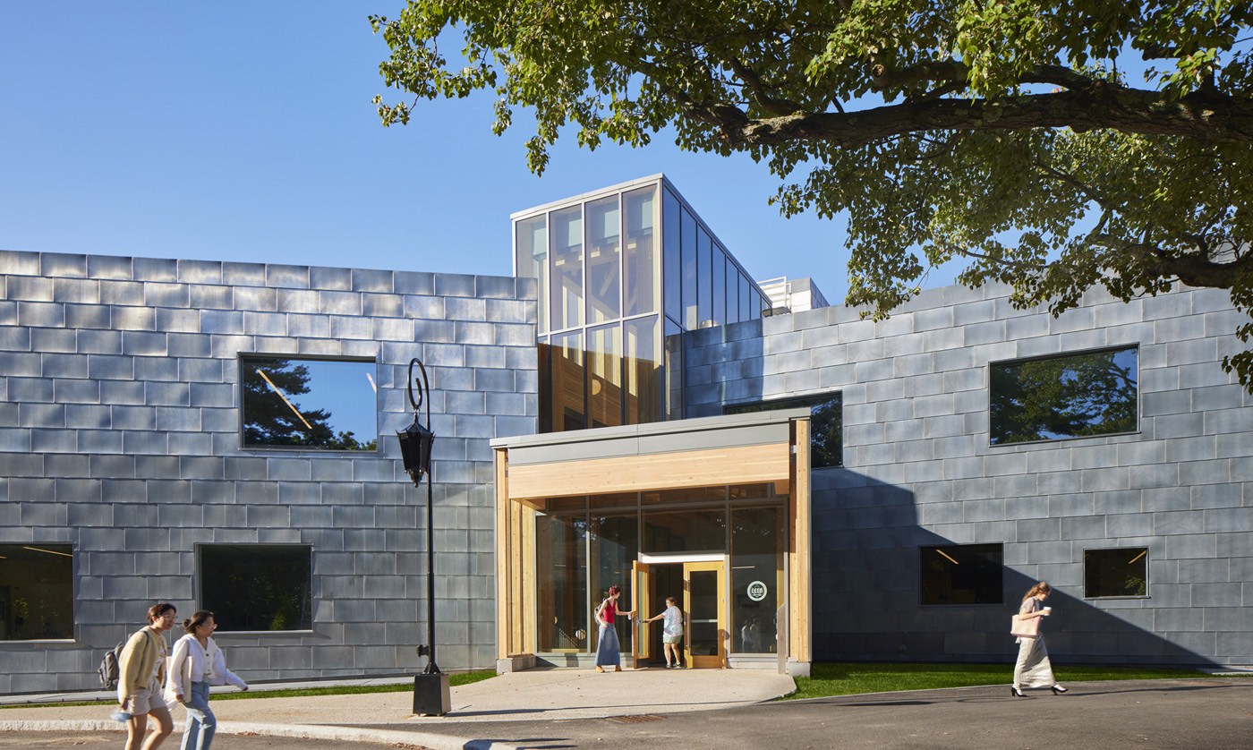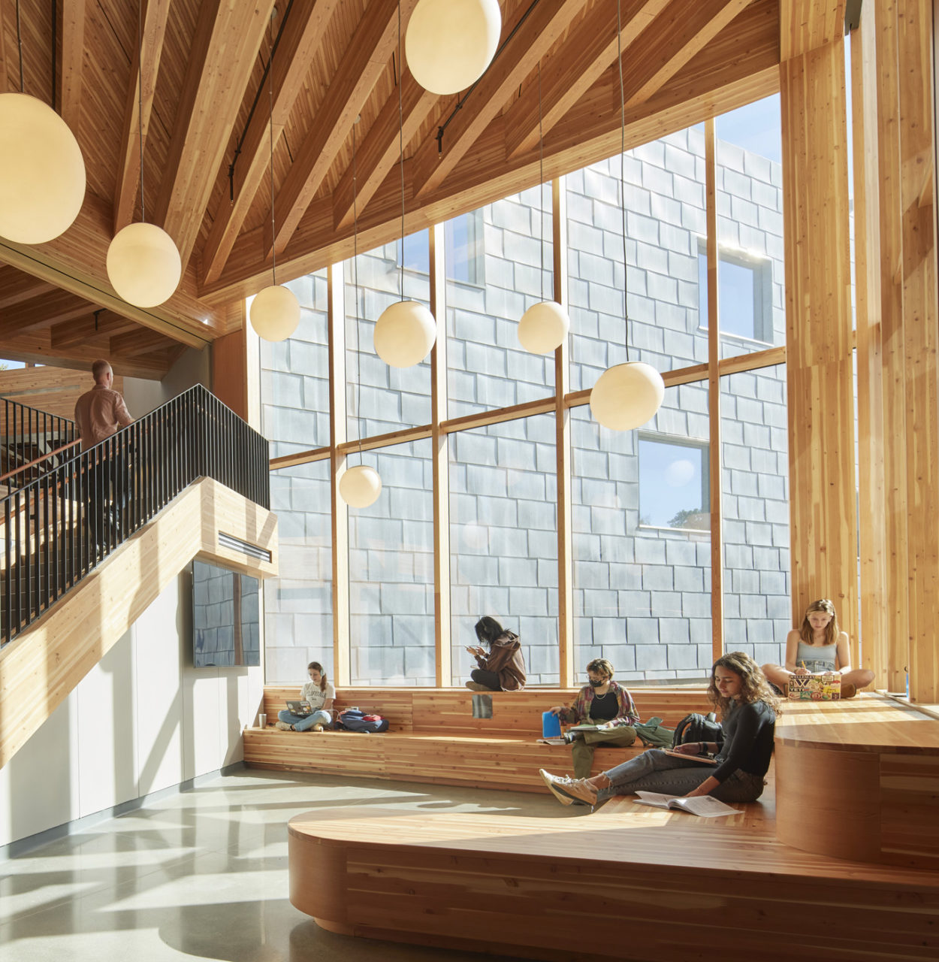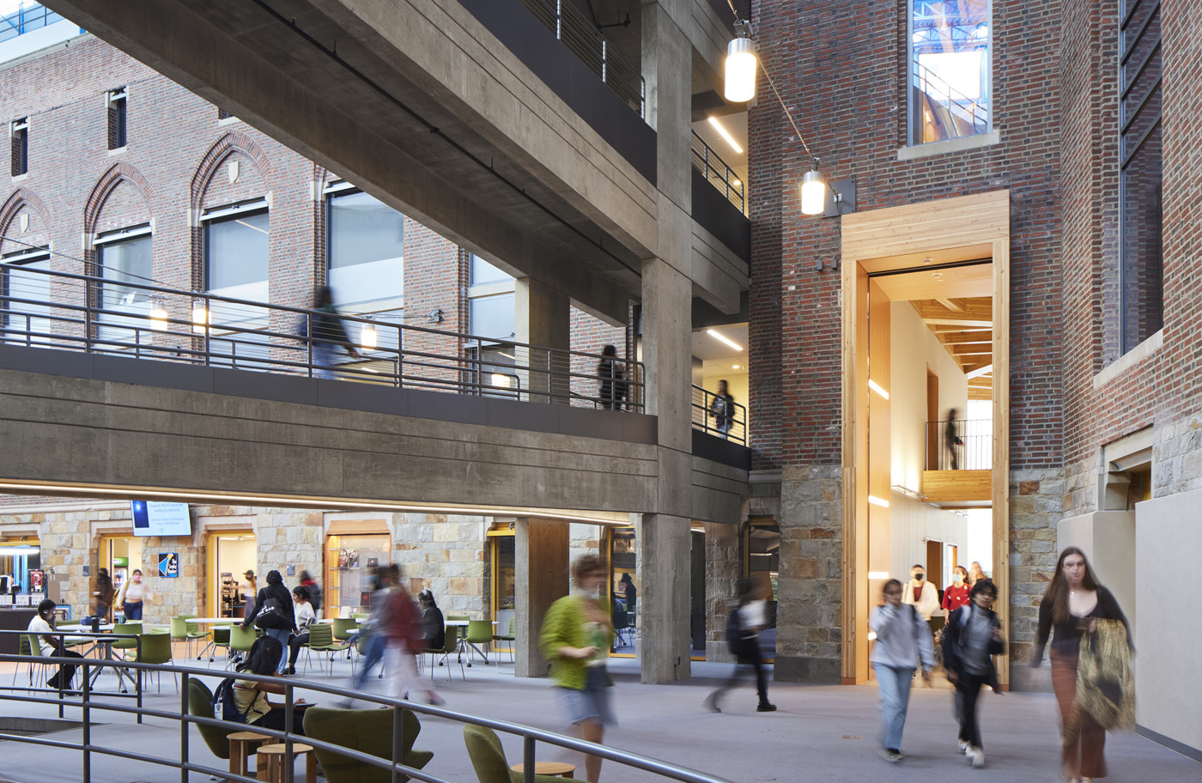Wellesley College Science Complex
Built Design Excellence
Project type: Educational Facilities
Honor
Project name: Wellesley College Science Complex
Project overview: The Wellesley College Science Complex transforms an outdated science center into an inviting, sustainable, and flexible village for STEM education. The project, originally built in the 1920s and expanded in the 1970s and 1990s, involved a careful mix of removal, renovation, and addition. It converts a dark, fortress-like complex that consumed more energy than any other campus structure into a bright, engaging place certified LEED Platinum.
The architects began with a thorough analysis and met with various groups on campus to determine how to renew the site for 21st-century education. The 1920s-era building, with low ceilings and small classrooms, proved difficult to repurpose, and was replaced with an addition conceived as a series of pavilions. These pavilions surround a central spine, the Chao Foundation Innovation Hub, a multi-story cascade of mass timber spaces lined with breakout areas and windows that reveal the landscape outside as well as the labs indoors—putting the research on display and creating that “village” for science.
The hub leads to the “Focus,” a quadruple-height atrium created by the enclosure of the space between the original building and the 1970s L-Wing. In renovating the L-Wing and maintaining the 1920s-era brick wall within the Focus, the team preserved the integrity of the space. The L-Wing’s renovation involved converting a 200-foot-long hallway into a “whiteboard alley,” installing a suspended terrace among the treetops, and replacing the envelope with durable, sustainable materials—which help make the complex’s environmental performance as cutting edge as the work taking place inside.
Project location: Wellesley, Massachusetts
Firm name: Skidmore, Owings and Merrill (SOM)
Architect of Record: Skidmore, Owings & Merrill
Completion: 2022
Jury comments: The project submission told the story of this complex reinvention of Wellesley’s science hub extremely well, and hit all Design Excellence objectives. The team took an outdated science facility that had been added to many times and consumed more energy than any other building on campus and transformed it into a state-of-the-art, beautifully designed center with different nodes and hubs for student exploration and learning.
Client: Wellesley College
Images/Photographer(s): Dave Burk
General Contractor: Turner Construction
Civil Engineer: Nitsch Engineering
Structural: Le Messurier
Mechanical: Bard, Rao + Athanas
Electrical: Bard, Rao + Athanas
Plumbing: Bard, Rao + Athanas
Audio Visual: Nv5
Interiors: Skidmore, Owings & Merrill
Landscaping: MVVA
Lighting: BPI
Lab Planning: Jacobs Consultancy
Academic Programming: Rickles
Owner’s Regulatory Consultant: VHB
Exterior Envelope & Waterproofing: Thornton Tomasetti
Facade Maintenance: Lerch Bates
Signage & Wayfinding: Roll Barresi & Associates
Conservation Management Plan Consulting: Quinn Evans with David Fixler
Exhaust Dispersion Analysis: RWDI
Vertical Transportation: VDA
Food Service Design: Cini Little International






