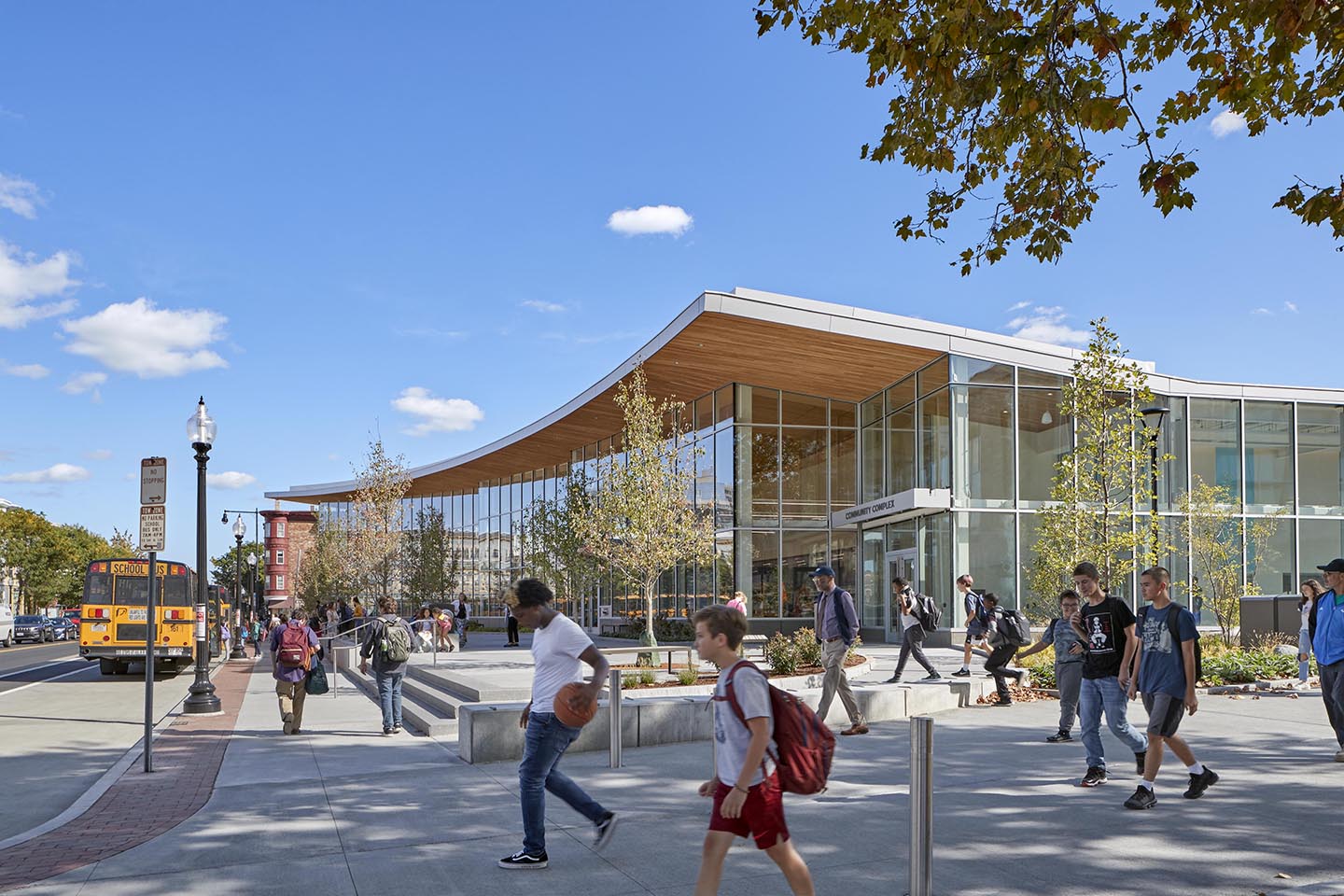King Open / Cambridge Street Upper School and Community Complex
2022 Harleston Parker Medal
Finalist
Project name: King Open / Cambridge Street Upper School and Community Complex
Project overview: This project also sets a new standard for school design and high-performing buildings through the creation of a 21st century learning lab. By providing a highly efficient envelope, advanced building systems and a 190 geothermal well field, the complex boasts an EUI of 25. The 74,070SF photo-voltaic array on the roof achieves 60% on-site power generation with the balance provided by purchased green power. In addition, the project is 100% electric resulting in both a carbon and emissions free building. The project is tracking LEED V4 Platinum. Completed in August 2019, it is the first Net Zero Emissions and first LEED v4 Platinum school in Massachusetts. The 273,000 sf building includes three schools, public library, public pool, an acre of open space, and parking garage. The community complex anchors the neighborhood on a major urban street and reflects the City’s commitment to sustainable and resilient municipal buildings.
Project type: K-12
Project location: Cambridge, Massachusetts
Firm name: William Rawn Associates with Arrowstreet Inc.
Completion: 2019
Jury comments: The light-filled and wide-open spaces in this school/community complex are all about supporting the students and neighbors for whom the buildings are designed. Coupled with an educational program that meets the needs of a very broad range of students, the generosity of multi-purpose space is genius; well-scaled and articulated. An early example of a truly healthy building – with consciousness of safe materials, renewable energy, and net zero emissions – the complex is ahead of its time. Its clear parti and program organization allows for flawless operations and serves as a wonderful framework for young people to flourish with joy.
The jury commends the building’s Net Zero sustainable performance and commendable sustainability strategies, with features like ground-source heat pumps and PV arrays on the roof that set the standard for other schools.
Client: City of Cambridge
Consultants: Garcia Galuska DeSousa; In Posse; LeMessurier Consultants Inc.; Nitsch Engineering; VJ Associates; W.T. Rich Company, Inc. ; VHB; Tavares Design Associates, Inc.; Copley Wolff Design Group
Images/Photographer(s): Robert Benson; Sophia Panova; Anthony Crisafulli






