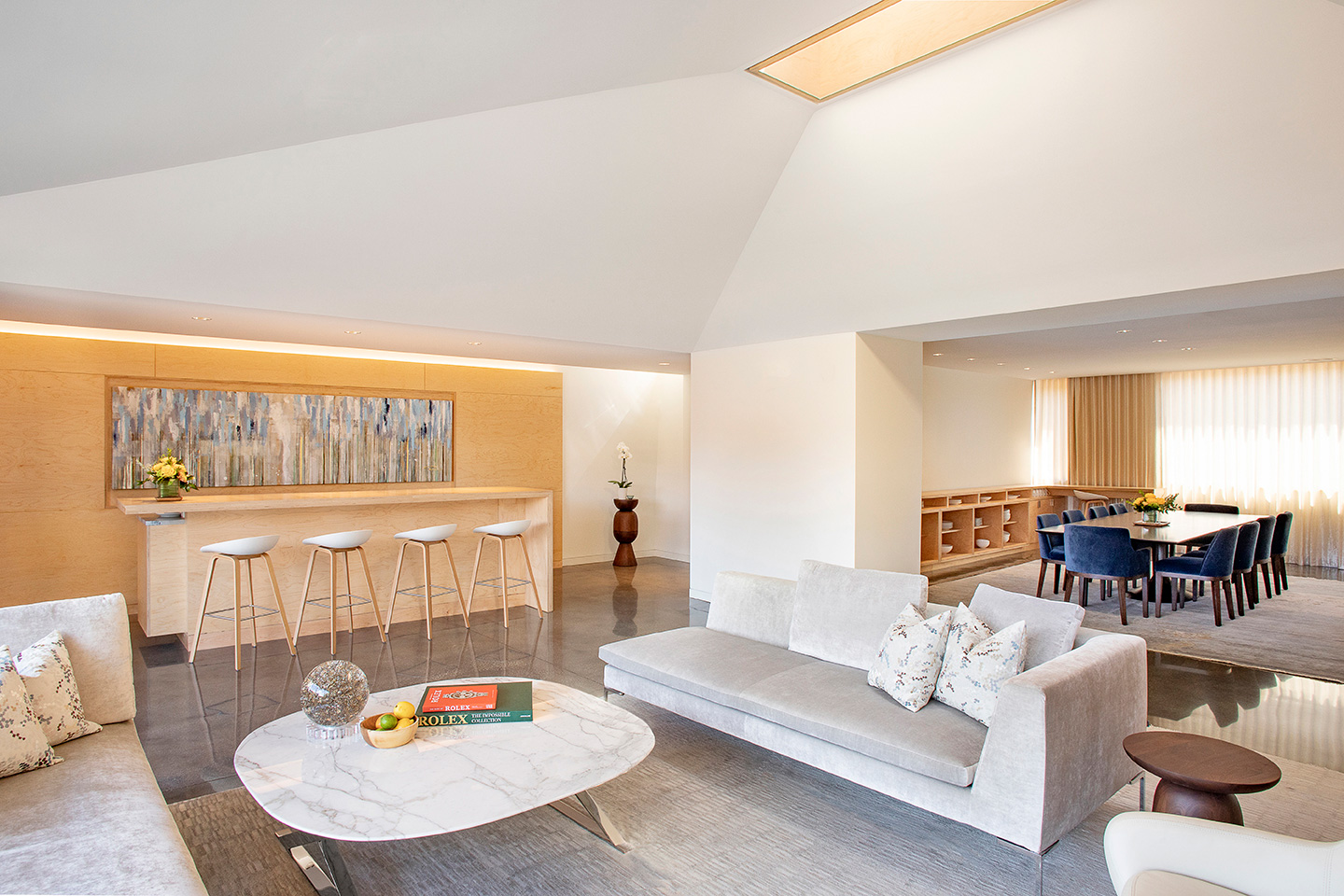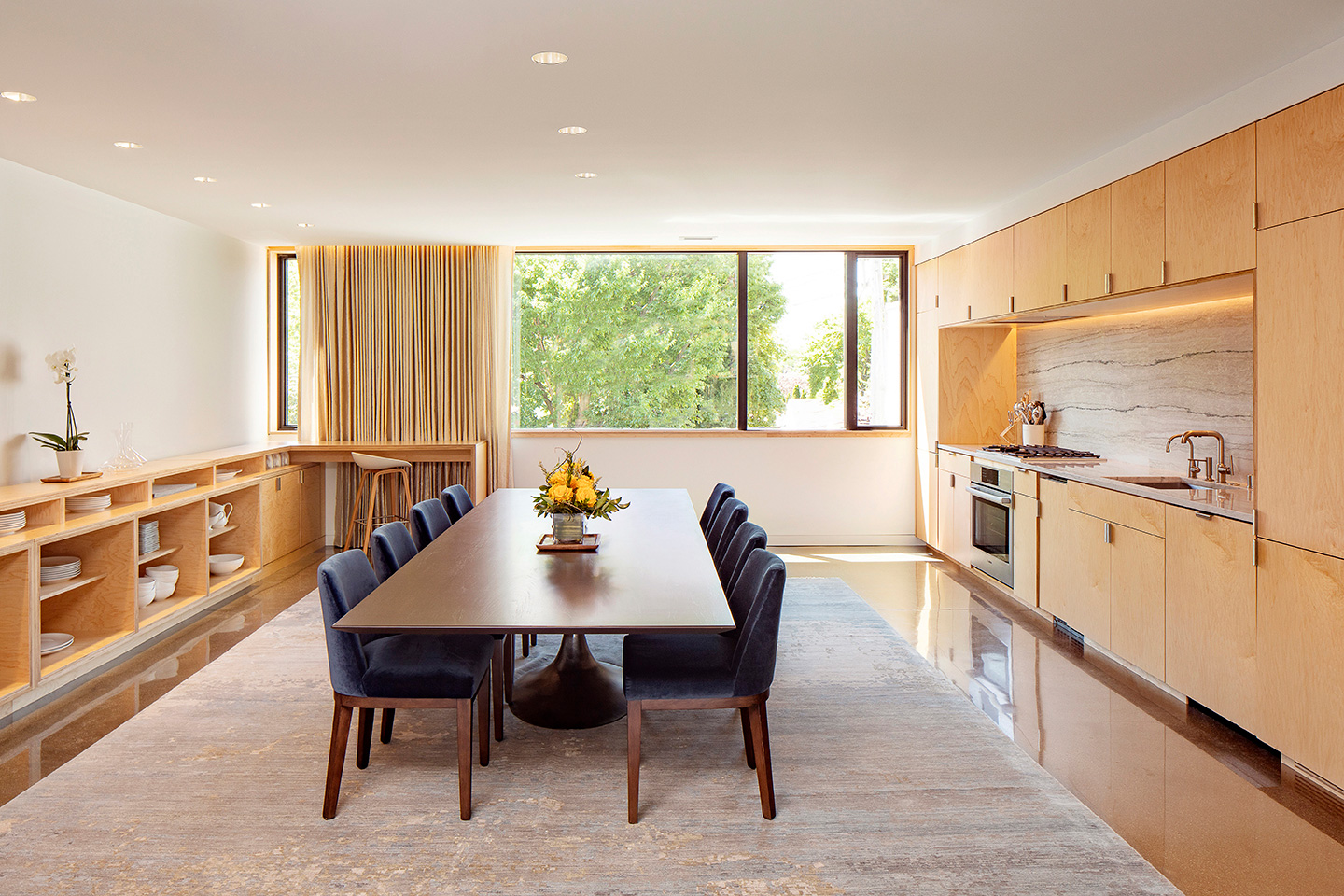Schwanke-Kasten Jewelers Private Showroom Addition
2022 Interior Architecture & Spatial Design Awards
Merit
Project name: Schwanke-Kasten Jewelers Private Showroom Addition
Project narrative: This surgical addition addresses the challenges of the contemporary main street boutique and expands the spatial potentials for the jeweler squeezed between party walls by building atop the existing structure. Foreseeing the addition as a critical space for the local community and long-term client relationships, the design encourages intimacy through natural light and a warm wooden lining throughout the space, finely fabricated by local craftsmen. Adaptive and generous living areas and a landscaped terrace with native vegetation sit quietly behind the original storefront. The light-filled addition is a rare and precious respite along a busy main street.
Project location: Whitefish Bay, Wisconsin
Firm name: LA DALLMAN
Completion: 2021
Project type: Private Showroom/Retail Addition
Project information: Addition
Size: 1,950 sf
Client: Schwanke Kasten Jewelers
Jury comments: A beautiful little gem of a space that connects retail to the community at large. The submission materials told a very clear and compelling story about community benefits related to small business in America, especially in the time of COVID, with a completed LCA. Elegantly designed with an attention to detail. Light becomes a focal point, through skylights and cove lighting, and is emphasized though the choice of largely natural materials. It was refreshing to look at something small and very focused and a “true” interiors project.
Images/Photographer(s): Kevin Miyazaki
Landscape Architect: Marek Landscaping
General Contractor: Bierman Construction
Project or Construction Manager: Bierman Construction
Interiors: LA DALLMAN
Structural: Pierce Engineers
Consultants: Code: Code Red






