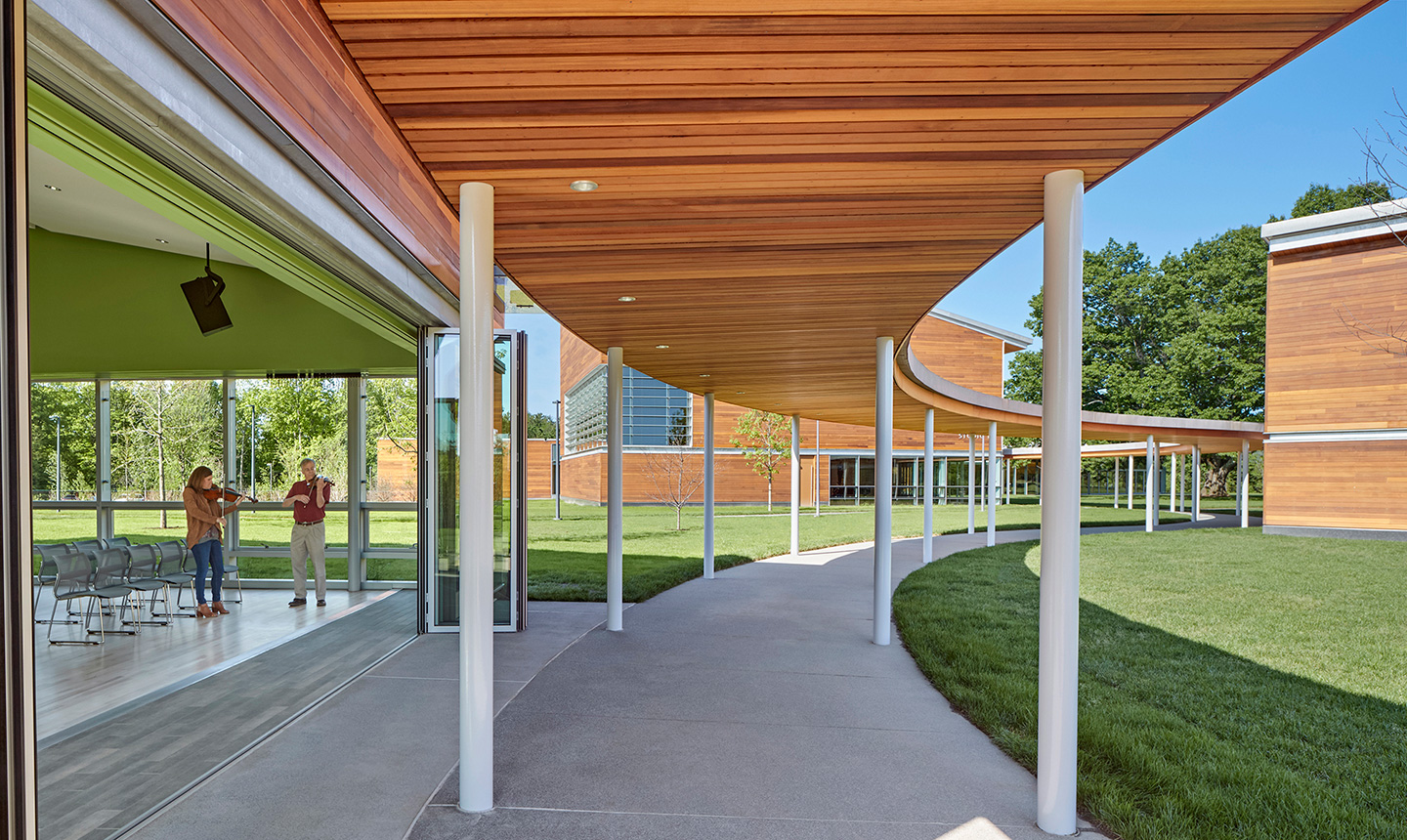Center for Music and Learning at Tanglewood
2022 Interior Architecture & Spatial Design Awards
Merit
Project name: Center for Music and Learning at Tanglewood
Project narrative: The Linde Center for Music and Learning embodies the Tanglewood experience, a combination of the intensity of music-making at the highest caliber, and the informality of its natural setting. Visitors can come, explore, even sit in on rehearsals – always with a connection to the music making and the natural environment. To fit into the scale of Tanglewood, the project comprises four individual buildings, connected by a sinuous covered walkway, that gather themselves around a 100’ tall Red Oak tree. Existing Tanglewood buildings are characterized by openness, high acoustical volumes, large barn doors, and rustic informal materials.
Project location: Lenox, Massachusetts
Firm name: William Rawn Associates, Architects, Inc.
Completion: 2019
Project type: Performing Arts Center
Project information: New construction
Size: 24,160 sf
Certifications: LEED Gold
Client: Boston Symphony Orchestra
Jury comments: Very much about the exterior envelope, the Center is beautifully designed, showcasing the music and the interiors. The interior space feels intimate and grand at the same time; simple, yet dramatic. There is a thoughtful connection to the outdoors, and the natural interior palette blends beautifully. A great space to sit and listen to music while feeling surrounded by nature. There seemed to be unlimited resources given for this project, and the jury was conflicted about this; it may be less challenging to work with a huge budget, but a gorgeous project nevertheless.
Images/Photographer(s): Robert Benson; Aram Boghosian; Boston Symphony Orchestra; Hilary Scott
LEED: The Green Engineer
Landscape Architect: Reed Hilderbrand LLC
General Contractor: Consigli Construction Company
Project or Construction Manager: Consigli Construction Company
Interiors: Stefura Associates
Civil Engineer: Foresight Land Services
Structural: Lemessurier Consultants
Mechanical: Vanderweil Engieneers, LLP
Electrical: Vanderweil Engieneers, LLP
Plumbing: Vanderweil Engieneers, LLP
Lighting: Lam Partners Inc.
Acoustics: Kirkegaard Associates
Audio Visual: Kirkegaard Associates
Consultants: Geotechnical Engineer: Vernon Hoffman, PE, Gifford Engineering; Theater: NextStage Design; Geothermal Feasibility: Haley & Aldrich; Envelope Consultant: Simpson Gumpertz & Heger; Food Service: Lisa May Foodservice Design; Interior Finishes and FF&E: Stefura Associates






