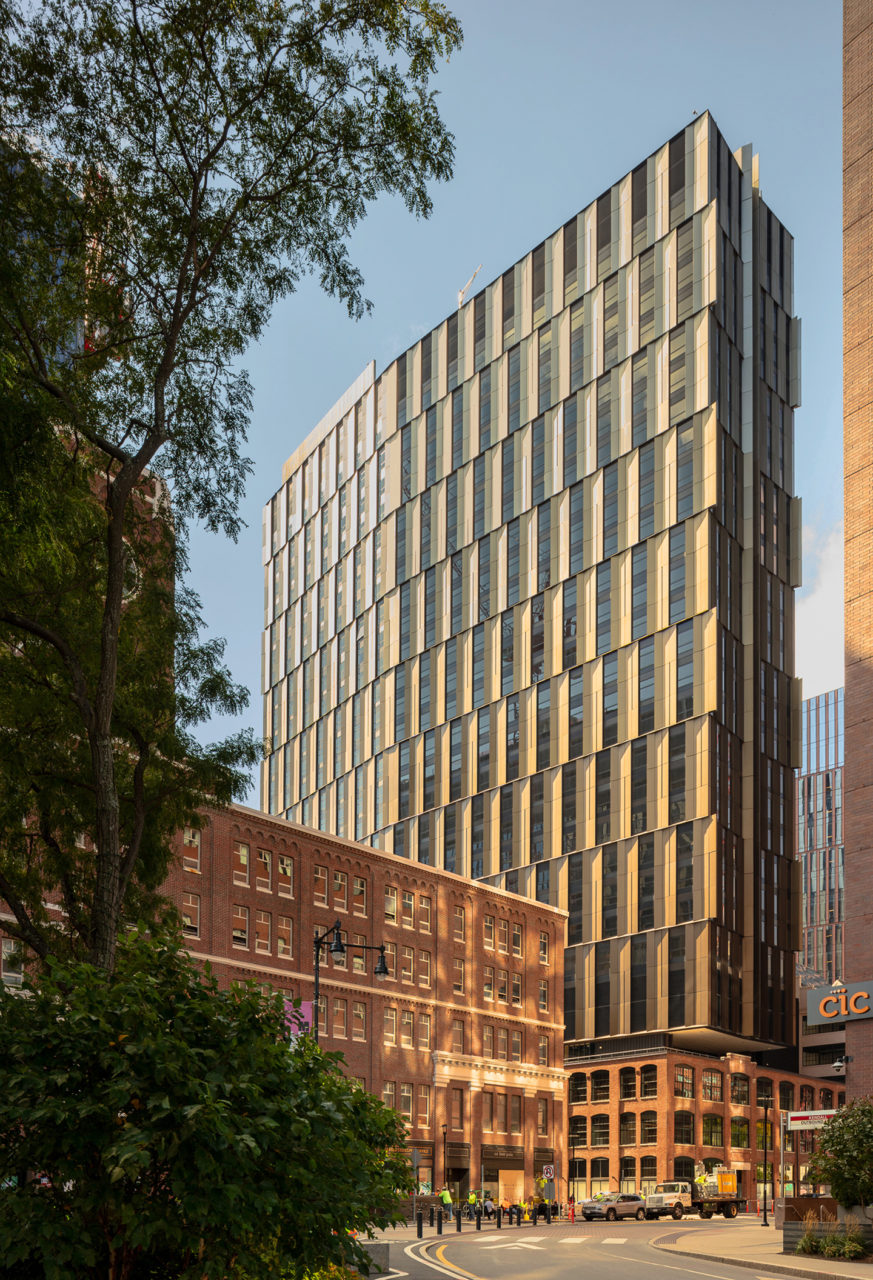MIT Site 4
2021 Honor Awards for Design Excellence
Award
Project name: MIT Site 4
Project overview: The new Site 4 is a central component of MIT’s transformative Kendall Square development project. While the residential tower acts as a new icon in Cambridge’s skyline the complex base integrates two historic buildings and houses multiple programs including the Innovation HQ, admissions, childcare, retail, and MIT’s Welcome Center.
Project location: Cambridge, Massachusetts
Firm name: NADAAA with Perkins&Will
Project type: Higher Education | Housing & Facilities
Project information: New construction, Addition, Adaptive reuse, Renovation/restoration
Jury comments: From concept to detail, the design team clearly did not leave any potential design opportunity on the table. There is a clarity of intention and care in execution that one does not typically see in buildings of this scale, along with an extremely high level of technical skill. Interiors are simple, honest, and seemingly economical—with just enough wood elements to provide for psychological warmth and comfort. This is one of the only student-housing entries to actually include a dwelling unit—with indirect lighting and functional passive systems to reduce energy use.
BSA Impact: Environment | Advancing Architecture
Client: Massachusetts Institute of Technology
Images/Photographer(s): John Horner
Consultants: Acentech; ARUP; Hargreaves Associates; Lam Partners; Landworks Studio; Nitsch Engineering; Odeh Engineers; Studio NYL; Syska Hennessey Group
AIA Framework for Design Excellence: Integration | Equitable Communities | Ecosystems | Water | Economy | Energy | Well-being | Resources | Change | Discovery






