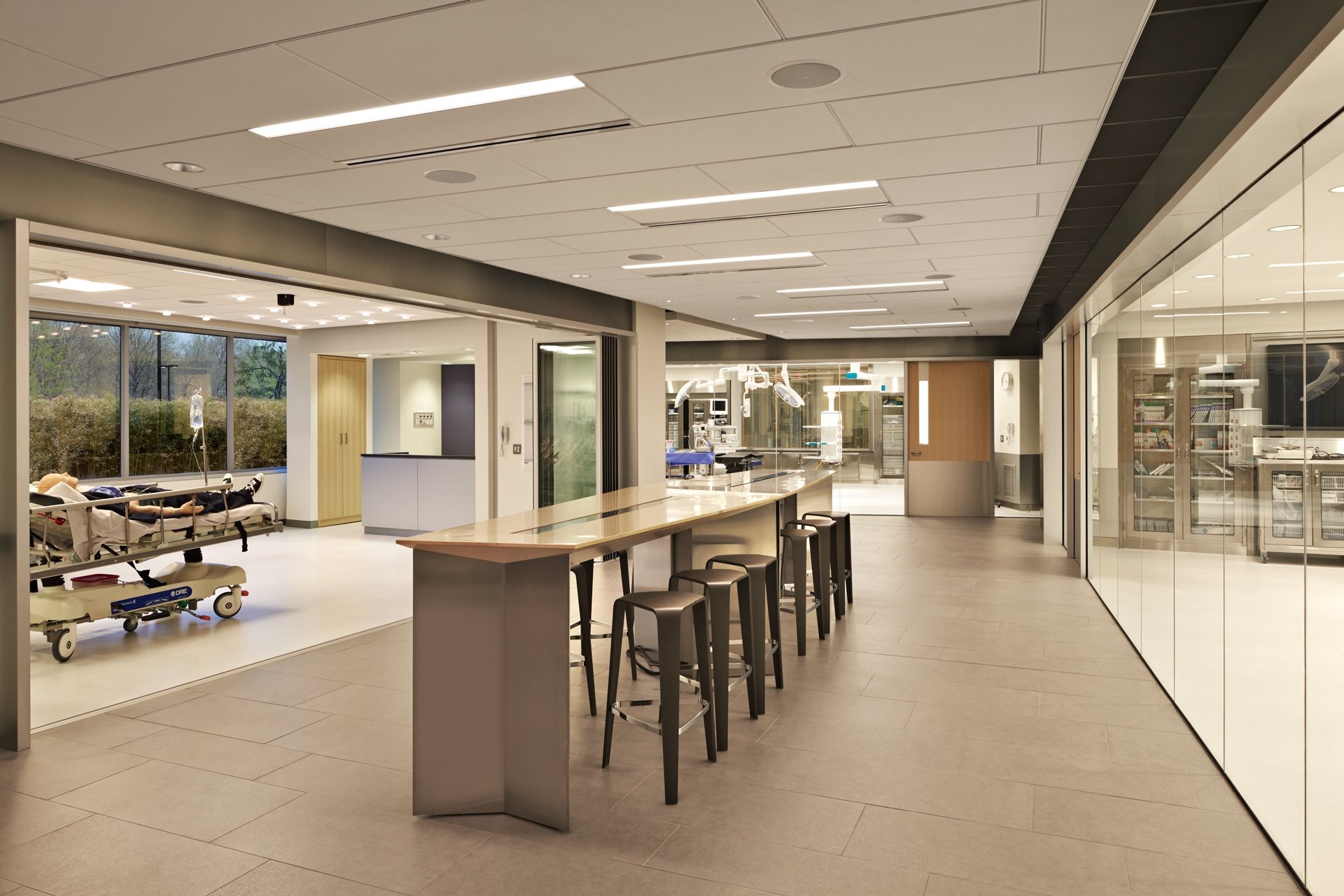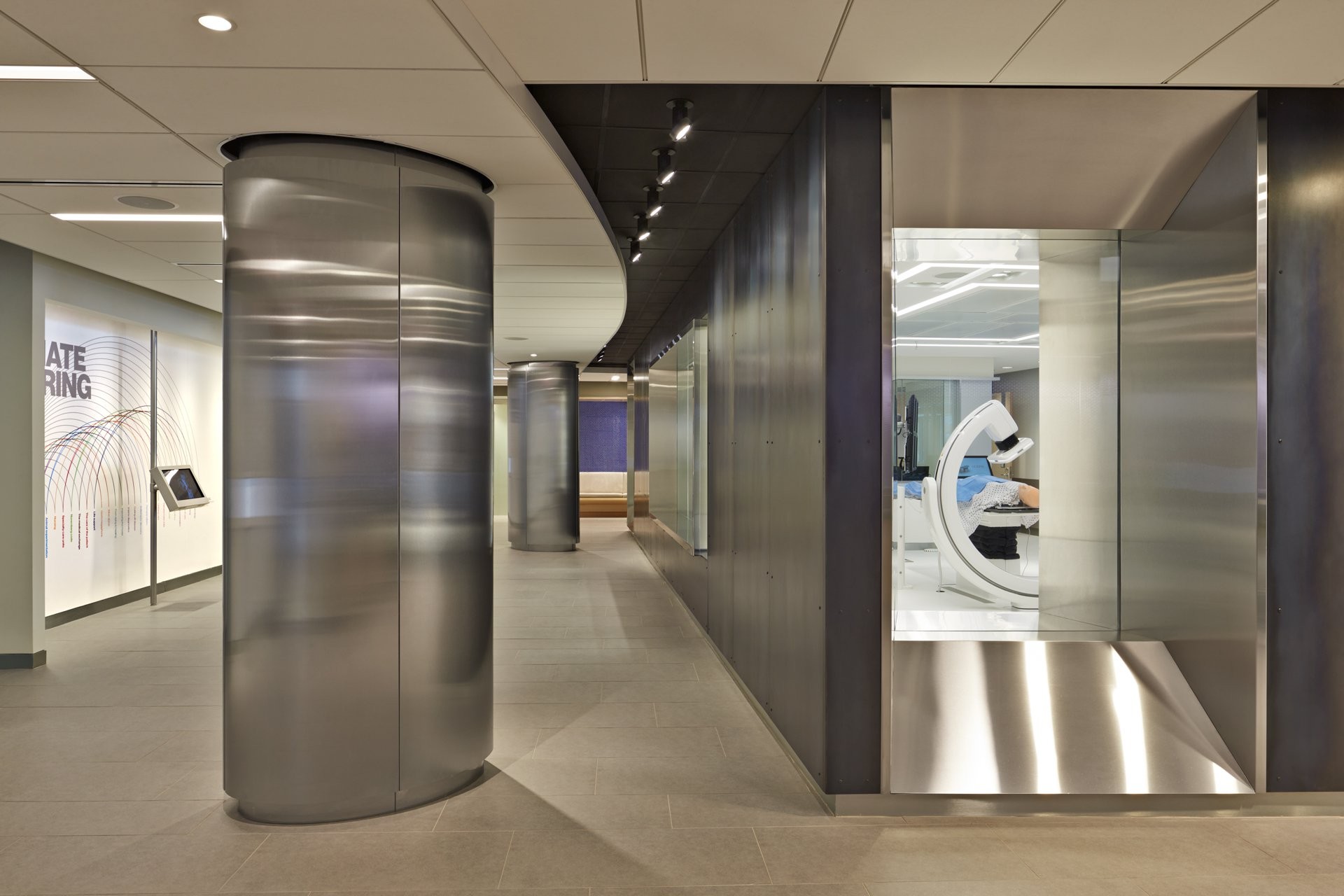MDCO Medical Simulation Center
Award level: Award
Project name: MDCO Medical Simulation Center
Project location: Parsippany, New Jersey
Firm name: Paul Lukez Architecture
Jury comments: The client and architect set out to challenge the convention that simulation centers must be marginalized and architecturally nondescript. The building is a backdrop to a complex education program involving multiple functions. The central concept calls for a dynamic learning and collaborative space for community building. Spaces are reciprocally shaped, devised to support each other’s activities. Circulation paths choreograph views into the diverse spaces, thus broadening the visitor’s understanding of the medical development process. Materials are spot on. Glass walls are prevalent, creating theater-style opportunities for teaching and learning. The design is simple yet elegant, beautifully executed. The building is not architecturally significant, but demonstrates a brilliant solution to a design problem.
Client: The Medicines Company
Contractor: Sweetwater Construction Corp.
Consultants: BR+A Consulting Engineers; Dan Ritts – Allen Woodworking; PM&C; Hal Cutler; Collaborative Lighting






