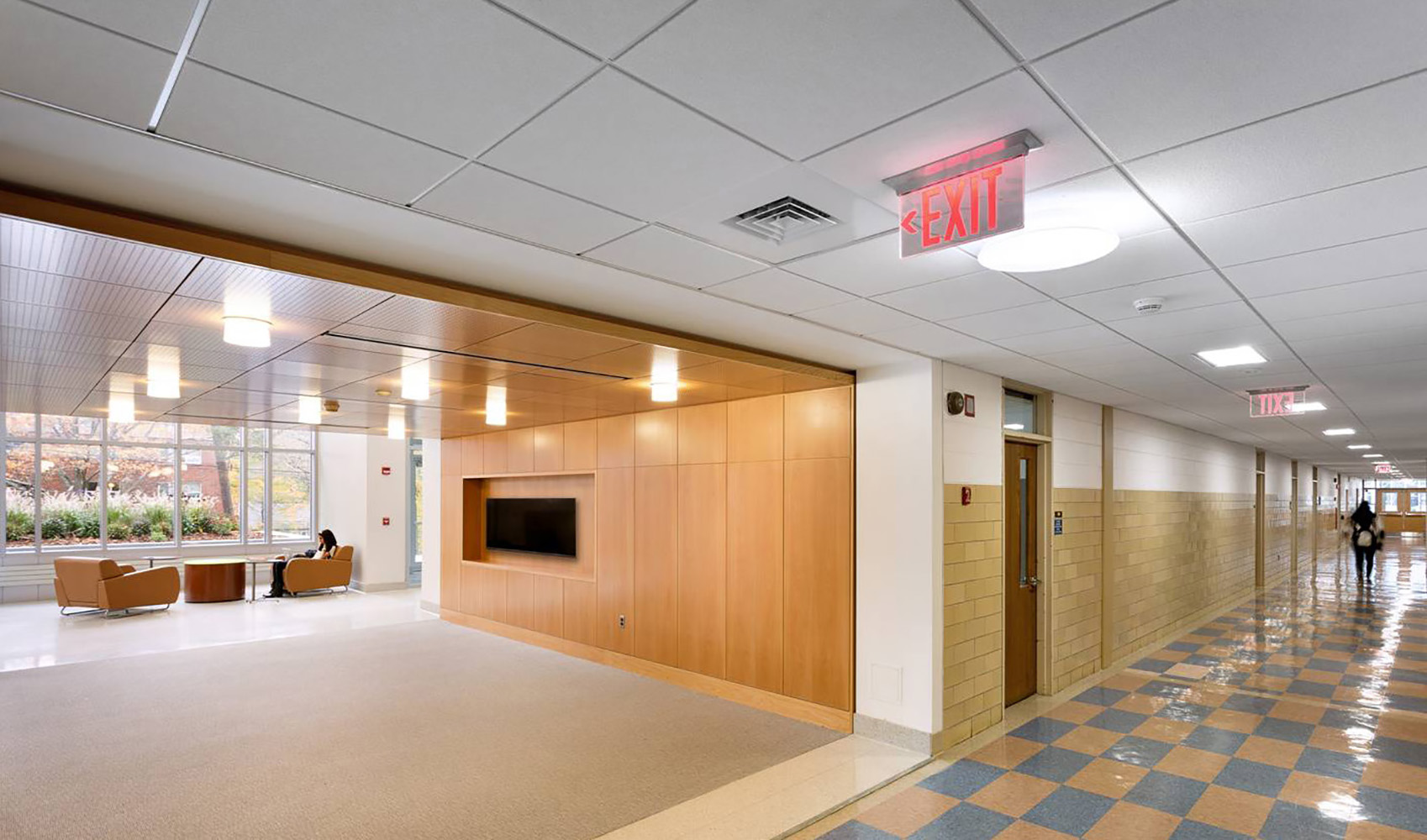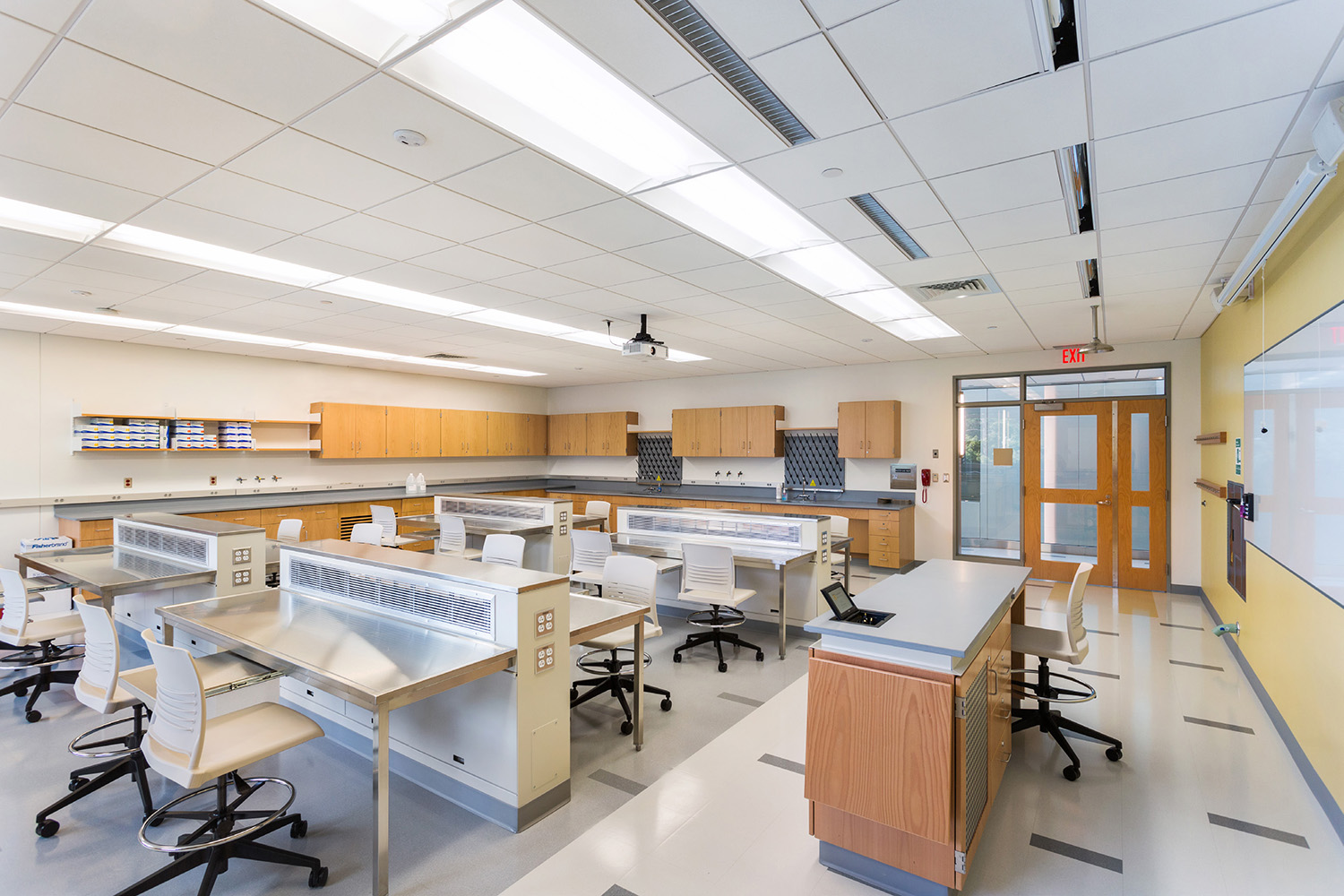Framingham State University Science Complex Addition and Renovations
2016 Accessible Design
Honor: Public Architecture
Project name: Framingham State University Science Complex Addition and Renovations
Project location: Framingham, Massachusetts
Firm name: Ellenzweig
Jury comments: This four-story new building connected to an existing facility presents excellent execution of both a complex site program and a complex building program, though site design is its greatest strength. The client’s commitment to universal design is reflected by their willingness to take on the topographical challenge of removing eight full feet of grade to make the site accessible. A previously very steep incline is made more serviceable without using ramps. The project is an inspirational prototype. It is very refreshing to see such innovation, showcasing science, architecture, and universal access. The exterior circulation is especially thoughtful. Inside, all the lab space—old and new—is made accessible. It’s amazing how a small addition has provided such transformation to both building and campus.
Client: Framingham State University, Massachusetts Division of Capital Asset Management and Maintenance (DCAMM)
Consultants: Barr & Barr, Lin Associates, BR_A Consulting Engineers, Arhcitectual Engineers Inc, Vermeulens Cost Consultant, Nitsch Engineers, RW Sullivan, Kessler McGuinness Associates









